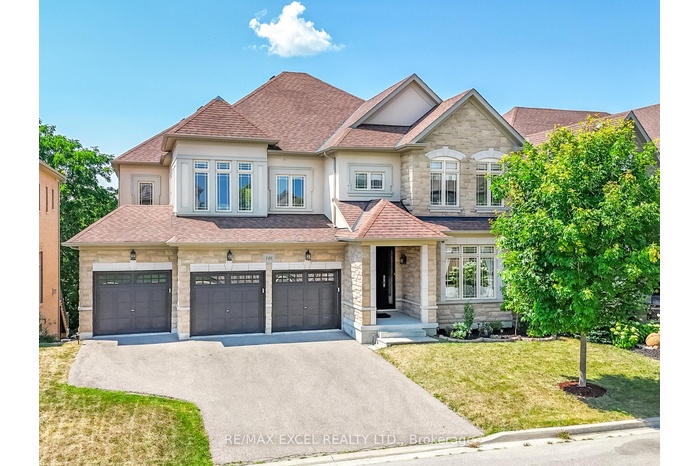Property
| Ownership: | For Sale |
|---|---|
| Type: | Unknown |
| Rooms: | 15 |
| Bedrooms: | 7 BR |
| Bathrooms: | 5 |
| Pets: | No Pets Allowed |
Financials
Price:C2,990,000
($2,188,500)
(€1,853,100)
Annual Taxes:C12,697.47
This exceptional 5 2 bedroom, 5 bath executive residence offers over 7, 000 sq ft of total living space on a premium ravine lot with a finished walk out basement.
Description
This exceptional 5+2 bedroom, 5 bath executive residence offers over 7,000 sq ft of total living space on a premium ravine lot with a finished walk-out basement. A dramatic 9 ft foyer welcomes you into a formal living room and a soaring 12 ft dining room, seamlessly connected by a butlers servery. The showpiece designer kitchen boasts a 48 gas range, 53 built-in fridge, oversized island, custom cabinetry, and granite countertops, with a sun-filled breakfast area walking out to a spacious deck overlooking the ravine. Flowing 12 ft ceilings continue through the kitchen, breakfast, and family room, highlighted by a stone fireplace and an expansive wall of windows framing serene views. A main floor office, laundry room, and direct 3-car garage access add everyday convenience. Upstairs, a circular hallway with open views below creates an architectural centerpiece, leading to 5 bedrooms with 9 ft ceilings. The primary suite is a true retreat with a sitting area, back-to-back fireplaces, a spa-inspired 6 pc ensuite, generous walk-in closets, and ravine views, while additional bedrooms feature semi-ensuite baths. The finished walk-out basement extends the living space with a theatre and recreation area featuring 9 ft ceilings, along with a childrens play area and a guest/nanny suite. Premium upgrades throughout include hardwood floors, hardwood staircase, pot lights, and designer lighting. With an expansive deck, tranquil ravine setting, and an ideal location close to parks, shopping, transit, and amenities, this home is a rare offering not to be missed.
Amenities
- Auto Garage Door Remote
- Family Room
- Irregular Lot
- Living Room
- Park/Greenbelt
- Sump Pump
All information furnished regarding property for sale, rental or financing is from sources deemed reliable, but no warranty or representation is made as to the accuracy thereof and same is submitted subject to errors, omissions, change of price, rental or other conditions, prior sale, lease or financing or withdrawal without notice. International currency conversions where shown are estimates based on recent exchange rates and are not official asking prices.
All dimensions are approximate. For exact dimensions, you must hire your own architect or engineer.
