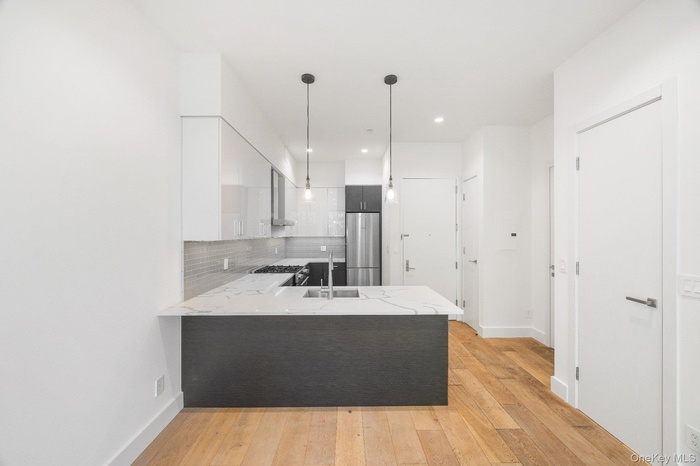Property
| Ownership: | For Sale |
|---|---|
| Type: | Condo |
| Rooms: | 3 |
| Bedrooms: | 1 BR |
| Bathrooms: | 1 |
| Pets: | Pets Allowed |
| Lot Size: | 0.08 Acres |
Financials
Listing Courtesy of eXp Realty
Welcome to LOFT28 where luxury, savings, and space collide.

- Kitchen with backsplash, modern cabinets, a peninsula, light wood-type flooring, and pendant lighting
- Kitchen with backsplash, modern cabinets, a peninsula, light wood-type flooring, and pendant lighting
- Kitchen with a peninsula, backsplash, light wood finished floors, white cabinetry, and decorative light fixtures
- Kitchen with a peninsula, backsplash, light wood finished floors, white cabinetry, and decorative light fixtures
- Kitchen featuring dark cabinets, white cabinetry, appliances with stainless steel finishes, wall chimney range hood, and modern cabinets
- Kitchen featuring dark cabinets, white cabinetry, appliances with stainless steel finishes, wall chimney range hood, and modern cabinets
- Kitchen with white cabinets, a peninsula, stainless steel appliances, modern cabinets, and backsplash
- Kitchen with white cabinets, a peninsula, stainless steel appliances, modern cabinets, and backsplash
- Unfurnished room with recessed lighting, light wood-style flooring, and a wall unit AC
- Unfurnished room with recessed lighting, light wood-style flooring, and a wall unit AC
- Dining area featuring light wood-type flooring, recessed lighting, and a wall unit AC
- Dining area featuring light wood-type flooring, recessed lighting, and a wall unit AC
- Unfurnished room featuring light wood-style flooring, a wall mounted AC, and recessed lighting
- Unfurnished room featuring light wood-style flooring, a wall mounted AC, and recessed lighting
- Dining room with a wall mounted AC, light wood finished floors, and recessed lighting
- Dining room with a wall mounted AC, light wood finished floors, and recessed lighting
- Unfurnished living room with recessed lighting, light wood-style flooring, and a wall unit AC
- Unfurnished living room with recessed lighting, light wood-style flooring, and a wall unit AC
- Living area featuring recessed lighting, light wood-style flooring, and an AC wall unit
- Living area featuring recessed lighting, light wood-style flooring, and an AC wall unit
- Spare room featuring light wood-style floors and recessed lighting
- Spare room featuring light wood-style floors and recessed lighting
- Bedroom featuring light wood-style flooring and recessed lighting
- Bedroom featuring light wood-style flooring and recessed lighting
- Bathroom featuring tile walls, tub / shower combination, and vanity
- Bathroom featuring tile walls, tub / shower combination, and vanity
- Bathroom with a combined bath / shower with marble appearance
- Bathroom with a combined bath / shower with marble appearance
- View of front facade featuring a balcony, brick siding, and driveway
- View of front facade featuring a balcony, brick siding, and driveway
- View of front of home featuring brick siding, driveway, a garage, and a balcony
- View of front of home featuring brick siding, driveway, a garage, and a balcony
Description
Welcome to LOFT28—where luxury, savings, and space collide. This isn’t your average condo—this is loft living with wow factor. Think 12-foot ceilings, an open layout, and oversized windows that fill the whole apartment with natural light.
The sleek chef’s kitchen is designed to impress with stainless steel appliances, quartz countertops, pendant lighting, and under-cabinet lighting that makes the glass tile backsplash shine. The wood floors flow seamlessly into the living and most areas, creating a warm, modern vibe.
The bathrooms? Total spa energy. You’ve got radiant- porcelain heated floors, a bathtub and separate shower, plus an LED-lit mirrored medicine cabinet for that perfect glow.
Practical perks? You’ve got them: in-unit washer/dryer, central heating and cooling, closet space, and access to a resident roof deck with skyline views. And the best part: a tax abatement until 2032 plus HOA fees under $300/month—that’s an insane amount of savings in the heart of Astoria.
Location-wise, you can’t beat it. You’re just a 3-minute walk to the N/W trains at Astoria Boulevard, with easy access to the Triboro Bridge and Grand Central Parkway. The best of Astoria is right outside your door: iconic eats to lazy afternoons at Astoria Park by the waterfront.
Unit 3B is one of the largest one bedroom layouts in the area for Astoria new construction, offering the kind of space and sleek design you rarely find in this price point. If you’ve been searching for that perfect mix of luxury, location, and lifestyle—this is it.
Amenities
- Cable - Available
- Dishwasher
- Dryer
- Electricity Available
- ENERGY STAR Qualified Appliances
- Gas Cooktop
- Gas Oven
- Gas Range
- Gas Water Heater
- Microwave
- Natural Gas Available
- Open Floorplan
- Open Kitchen
- Quartz/Quartzite Counters
- Recessed Lighting
- Soaking Tub
- Stainless Steel Appliance(s)
- Washer
- Washer/Dryer Hookup

All information furnished regarding property for sale, rental or financing is from sources deemed reliable, but no warranty or representation is made as to the accuracy thereof and same is submitted subject to errors, omissions, change of price, rental or other conditions, prior sale, lease or financing or withdrawal without notice. International currency conversions where shown are estimates based on recent exchange rates and are not official asking prices.
All dimensions are approximate. For exact dimensions, you must hire your own architect or engineer.