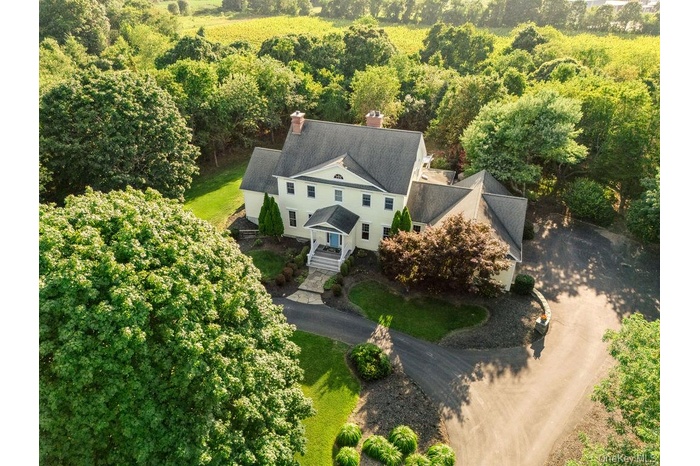Property
| Ownership: | For Sale |
|---|---|
| Type: | Single Family |
| Rooms: | 14 |
| Bedrooms: | 4 BR |
| Bathrooms: | 4 |
| Pets: | Pets No |
| Lot Size: | 2.44 Acres |
Financials
Listing Courtesy of Thomas J McCarthy Real Estate
Elegant Estate Living in the Heart of Wine Country !

- View of subject property
- View of property and surrounding rural area
- View of front facade
- View of exterior entry with covered porch
- Welcoming entrance foyer
- Dining area off kitchen
- Dining area featuring a fireplace, skylight & lots of sunlight
- Kitchen featuring high quality appliances, glass insert cabinets & stone counters
- Bar area with white cabinets & wood counters.
- Open floor plan dining area overlooking the great room
- Living area featuring decorative columns, crown molding, skylight and wood finished floors
- Office/library with built in shelves, dark wood-style flooring, crown molding, a fireplace, and ceiling fan
- Formal dining room
- 14
- First floor guest bedroom
- First floor bath
- Laundry room with sink, washer, dryer and cabinets
- Primary bedroom with wood finished floors and lofted ceiling
- Bathroom featuring a jetted tub
- Dressing area
- 21
- 22
- Jack and Jill Bathroom
- 24
- 25
- Half bathroom
- Additional living space with a skylight & lofted ceiling
- Playroom with recessed lighting and carpet
- Workout room with recessed lighting
- View of side of house featuring a 3-car garage
- View of side of home featuring a beautiful patio area
- View of patio/terrace with a pergola, outdoor dining area.
- View of play area
- Outdoor shower
- 35
- Nassau Point Causeway Beach
- 37
- Local vineyard
- East End sunset
- Local farm
- Local farmstand
Description
Elegant Estate Living in the Heart of Wine Country! Discover serenity and sophistication on this private 2.4-acre property in charming Cutchogue. This spacious 4-bedroom, 5 bath home includes a 3-car attached garage along with numerous amenities perfectly blending functionality with luxurious North Fork Living. The main floor features a grand great room ideal for entertaining, an eat-in-kitchen with butler's pantry -- a chef's dream, formal dining room perfect for dinner parties and gatherings, a private library for quiet reflection or remote work, guest bedroom with adjacent full bath, convenient laundry and mud rooms, and an inviting screened-in porch for seasonal enjoyment. The second floor highlights a primary ensuite, two additional bedrooms connected by a Jack and Jill bath, and a versatile 166 sq ft mezzanine space. The finished basement offers ample room for a home theater, game room, or exercise room plus bonus storage. Nassau Point Causeway Beach, farmstands, wineries, restaurants and shopping are only minutes away. Whether you're looking to settle in full-time or create a weekend retreat, this elegant home offers timeless charm in one of the North Fork's most desirable locations.
Amenities
- Cable Connected
- Cleared
- Dishwasher
- Dryer
- Eat-in Kitchen
- Electricity Connected
- Entrance Foyer
- First Floor Bedroom
- First Floor Full Bath
- Formal Dining
- High ceiling
- Kitchen Island
- Microwave
- Natural Gas Connected
- Open Floorplan
- Open Kitchen
- Other
- Oven
- Panoramic
- Pantry
- Part Wooded
- Phone Connected
- Primary Bathroom
- Private
- Range
- Refrigerator
- Storage
- Walk-In Closet(s)
- Washer
- Water Available

All information furnished regarding property for sale, rental or financing is from sources deemed reliable, but no warranty or representation is made as to the accuracy thereof and same is submitted subject to errors, omissions, change of price, rental or other conditions, prior sale, lease or financing or withdrawal without notice. International currency conversions where shown are estimates based on recent exchange rates and are not official asking prices.
All dimensions are approximate. For exact dimensions, you must hire your own architect or engineer.