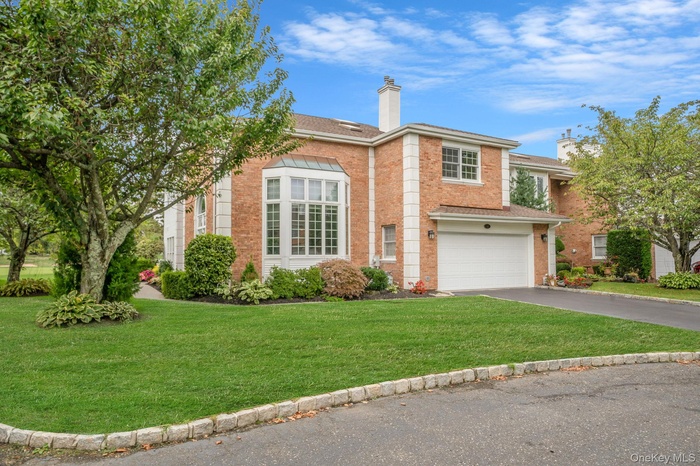Property
| Ownership: | For Sale |
|---|---|
| Type: | Condo |
| Rooms: | 7 |
| Bedrooms: | 3 BR |
| Bathrooms: | 3½ |
| Pets: | Pets Allowed |
| Lot Size: | 0.12 Acres |
Financials
Listing Courtesy of Douglas Elliman Real Estate
Your search is over... Here's a fabulous St.

- View of front of house cul-de-sac location
- 2
- Aerial view back of the house
- Soaring ceiling
- Living area with healthy amount of natural light, floor to ceiling windows, light wood flooring, a premium fireplace, and crown molding
- Living room featuring light wood finished floors, ornamental molding, and recessed lighting
- 7
- Living room featuring wood finished floors, a chandelier, a fireplace, a towering ceiling, and ornamental molding
- Dining room featuring a wainscoted wall, ornamental molding, a decorative wall, light wood-type flooring, and chandelier
- Dining room
- Kitchen with built in appliances, quartz counters, an oversized center island, light wood-type flooring, and hanging light fixtures
- Kitchen
- Kitchen
- Kitchen dining area
- Living area featuring recessed lighting, light wood style finished floors, sliders to back patio
- Powder room
- Foyer with a chandelier, crown molding, wood finished floors, a towering ceiling, and a fireplace
- Upstairs landing featuring beautiful railing, carpet flooring, wainscoted wall
- Primary bedroom with three closets and ensuite bathroom
- Primary bedroom with additional sitting area: gym space/office area
- Primary bedroom Exercise area
- Primary bathroom double vanity, large tub
- Make up vanity, water closet
- Stall shower
- Bedroom light wood-style floors with ensuite full bath
- Full ensuite bathroom with stall shower
- Bedroom with ensuite bathroom
- Full ensuite bathroom with tub/shower
- Finished basement, Entertainment room and plenty of storage
- 30
- Large room in basement
- View of patio featuring outdoor dining area and lounge area
- Patio
- Patio
- Patio featuring water view
- Rear view of property
- Back of property fenced in yard
- Water view
- View of 18th fairway, golf course view
- Community sign
Description
Your search is over...Here's a fabulous St. Andrews (end unit) townhouse with a rare finished basement. This home boasts magnificent water and fairway views and a quiet cul-de-sac location. The Impressive entry has 20 ft ceilings. The living room features a gas fireplace and floor to ceiling windows. Light and bright open floor plan, the modern renovations include a gourmet kitchen with a gas stove top, high end appliances, white shaker cabinetry, quartz counter tops, beautiful backsplash. along with an oversized center island. The remainder of the home includes elegant finishings with custom millwork Just off the kitchen you'll find a spacious dining room with designer fixtures. The modern railing and staircase lead upstairs to the sky-lit hallway and 3 bedrooms. The primary suite boasts 2 large walk-in closets, an additional closet, a sitting area (exercise or office area) which overlooks the golf course. The primary bathroom has a large tub and separate stall shower along with a water closet. There are 2 additional spacious bedrooms, both with en-suite full bathrooms. The lower-level finished basement has an entertainment area, guest space and abundant storage. This townhome sits on the 18th fairway with a breathtaking water view. The fenced in yard provides a perfect setting, for relaxing, dining and entertaining. Enjoy the luxury lifestyle at the Hamlet. Hamlet amenities include access to a gorgeous par 70 golf course, tennis, pickleball, a new fitness center, resort style outdoor pool, a beautiful clubhouse, fine dining restaurant, snack bar, and amazing social activities for all. Don't miss this Hamlet home, it's simply spectacular! [Social membership is REQUIRED to live in the community. Please see attached Fee Sheet]
Amenities
- Cathedral Ceiling(s)
- Chandelier
- Chefs Kitchen
- Crown Molding
- Dishwasher
- Dryer
- Eat-in Kitchen
- Entrance Foyer
- Formal Dining
- Gas
- Gas Oven
- Gas Water Heater
- High ceiling
- Kitchen Island
- Living Room
- Microwave
- Natural Gas Connected
- Open Floorplan
- Panoramic
- Pond
- Primary Bathroom
- Quartz/Quartzite Counters
- Refrigerator
- Speakers
- Stainless Steel Appliance(s)
- Storage
- Tennis Court(s)
- Trash Collection Private
- Washer
- Water

All information furnished regarding property for sale, rental or financing is from sources deemed reliable, but no warranty or representation is made as to the accuracy thereof and same is submitted subject to errors, omissions, change of price, rental or other conditions, prior sale, lease or financing or withdrawal without notice. International currency conversions where shown are estimates based on recent exchange rates and are not official asking prices.
All dimensions are approximate. For exact dimensions, you must hire your own architect or engineer.