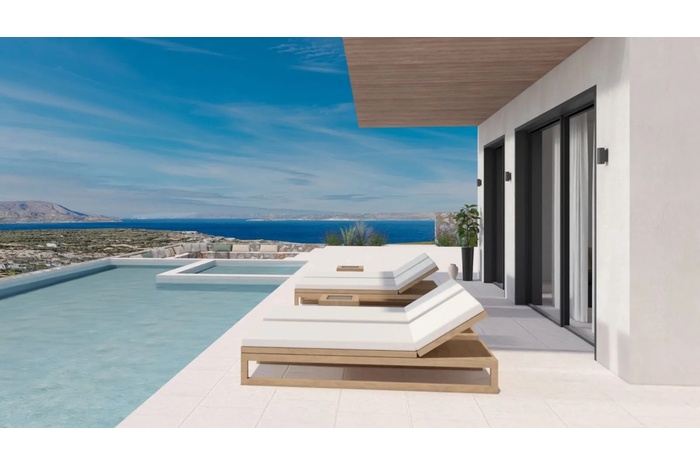Property
| Ownership: | Villa |
|---|---|
| Type: | Villa |
| Bedrooms: | 5 BR |
| Bathrooms: | 5 |
| Area: | 370 m² (3983 sq ft) |
| Lot Size: | 4000 m² |
Financials
Under Construction Luxury Villa with Pool.
Description
Located in the tranquil village of Kokkino Chorio, this newly designed villa offers a refined living experience with uninterrupted views of the sea and surrounding landscape.
The project now features a single, spacious residence rather than two separate units, with a focus on high-end design, expansive layout, and seamless integration of indoor and outdoor living.
The villa spans a total internal net area of 186 m2, with five bedrooms and five bathrooms, all thoughtfully laid out to provide privacy and comfort for residents and guests alike. Including balconies and covered areas, the total internal footprint expands to 222 m2. The house sits on a generous plot of 4,106 m2, allowing for open views and outdoor living space without compromise.
Outdoor amenities have been carefully planned to maximize usability and enjoyment: a 60 m2 private swimming pool, 32.4 m2 lounging zone by the pool with built-in sofas, 55 m2 of pergolas and covered parking, and beautifully designed terraces for dining or relaxation.
The total developed living and utility space adds up to approximately 370 m2, offering a rare level of spaciousness in a private home.
Designed with premium materials, modern infrastructure, and attention to detail, the villa is ideal both as a primary residence and a high-end investment. Delivery is off-plan, giving buyers the opportunity to influence final details and finishes if purchased during early stages.
Property Details
Areas
Energy
Important reminder.
The location of the property is not the exact one. The exact location of the property is indicated after the signing of an agreement between the two parties.
The purchase of this property also entitles the buyer to participate in Greece's Golden Visa Program.
All information furnished regarding property for sale, rental or financing is from sources deemed reliable, but no warranty or representation is made as to the accuracy thereof and same is submitted subject to errors, omissions, change of price, rental or other conditions, prior sale, lease or financing or withdrawal without notice. International currency conversions where shown are estimates based on recent exchange rates and are not official asking prices.
All dimensions are approximate. For exact dimensions, you must hire your own architect or engineer.

