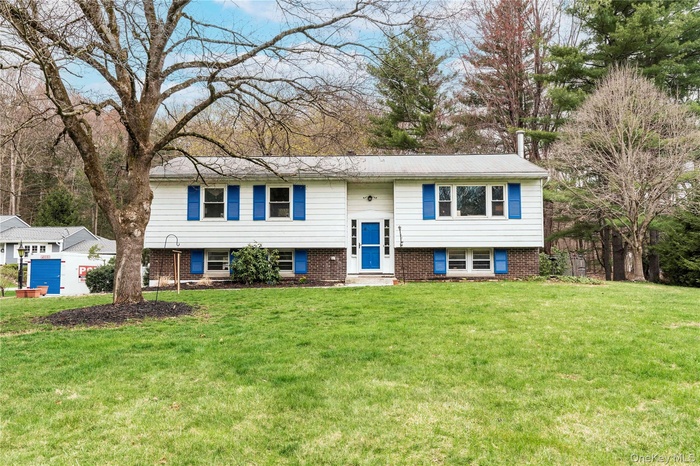Property
| Ownership: | For Sale |
|---|---|
| Type: | Single Family |
| Rooms: | 7 |
| Bedrooms: | 3 BR |
| Bathrooms: | 2 |
| Pets: | Pets No |
| Lot Size: | 1 Acres |
Financials
Listing Courtesy of BHHS Hudson Valley Properties
Welcome to this well maintained 3 bedroom, 2 bath raised ranch.

- Welcome home
- Raised ranch featuring a new slate sidewalk and a spacious front lawn
- Raised ranch with a 2 car attached garage
- Entry featuring a chandelier
- Living room featuring hard wood floors
- Living room with hard wood floors
- Open concept
- Dining room with ceiling fan, baseboard heat, and hard wood floors
- Dining room
- Kitchen featuring light countertops, stainless steel dishwasher & microwave and green cabinetry
- Kitchen with pantry
- Light filled kitchen
- Kitchen featuring a ceiling fan
- Dining area featuring wood finished floors and a ceiling fan
- Three season sun room
- Sun room featuring wooden ceiling
- Primary bedroom with hard wood flooring and a ceiling fan
- Primary bedroom
- Second bedroom with hard wood flooring
- Third bedroom with hard wood flooring
- Main floor full bath
- Family room featuring two closets, brick wall, baseboard heating, light wood-type flooring
- Family room
- Family room
- Family room
- Full bathroom
- Spacious deck
- Deck with an outdoor hangout area
- View of yard with a storage shed and an outbuilding
- View of yard with an outbuilding, an outdoor fire pit, and a shed
- View of yard featuring an outdoor shed
- Back of house with a deck, and a sunroom
- Back of property featuring a sunroom
Description
Welcome to this well maintained 3-bedroom, 2-bath raised ranch. NEW ROOF, SEPTIC FIELDS AND DISTRIBUTION BOX just installed 9/25. Ideally located on a quiet street within the desirable Arlington School District—just one mile from the Taconic State Parkway. Set on a private, level 1-acre lot, this home offers the perfect blend of comfort, functionality, and outdoor enjoyment. The sun-drenched main level features hardwood floors and an open-concept layout that seamlessly connects the spacious living and dining areas. The eat-in kitchen offers plenty of room for casual meals and easy entertaining. Step through the sliding glass doors into the inviting 3-season sunroom—an ideal spot to relax with morning coffee or host guests in any season. From the sunroom, walk out onto the expansive deck, perfect for summer grilling while enjoying views of the large, level backyard—ideal for outdoor play, or even a future in-ground pool. Three generous bedrooms and a full bath, along with central A/C, complete the main level. The lower level offers even more living space with a large family room featuring brand-new flooring, a second full bath, and convenient access to the 2-car garage. All this and just minutes from shopping, dining, and the Dutchess Rail Trail. Don’t miss this opportunity to own a move-in ready home in a prime location!
Amenities
- Cable - Available
- Ceiling Fan(s)
- Dishwasher
- Dryer
- Eat-in Kitchen
- Electric Range
- Entrance Foyer
- First Floor Bedroom
- First Floor Full Bath
- Formal Dining
- Level
- Near Golf Course
- Near School
- Near Shops
- Open Floorplan
- Part Wooded
- Private
- Refrigerator
- Trash Collection Private
- Trees/Woods
- Washer
- Washer/Dryer Hookup
- Water Softener-Owned

All information furnished regarding property for sale, rental or financing is from sources deemed reliable, but no warranty or representation is made as to the accuracy thereof and same is submitted subject to errors, omissions, change of price, rental or other conditions, prior sale, lease or financing or withdrawal without notice. International currency conversions where shown are estimates based on recent exchange rates and are not official asking prices.
All dimensions are approximate. For exact dimensions, you must hire your own architect or engineer.