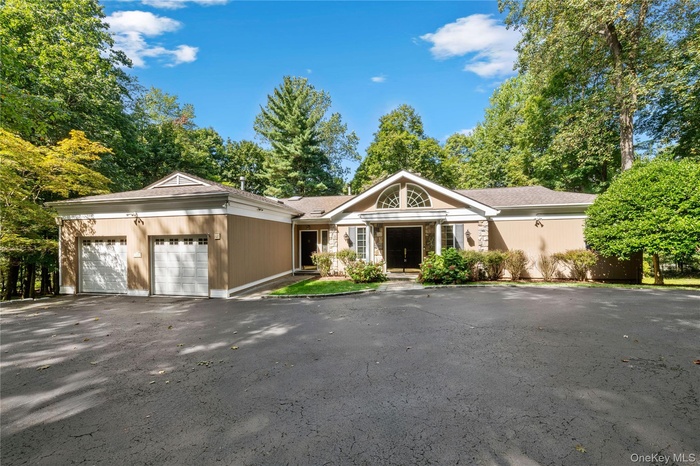Property
| Ownership: | For Sale |
|---|---|
| Type: | Single Family |
| Rooms: | 6 |
| Bedrooms: | 4 BR |
| Bathrooms: | 4½ |
| Pets: | Pets No |
| Lot Size: | 2.40 Acres |
Financials
Listing Courtesy of Keller Williams Realty Partner
Set in one of Bedford Corners premier estate neighborhoods, this 4 bedroom, 4.

- Ranch-style house with a garage and driveway
- Main Entrance
- Entrance Foyer
- Foyer Featuring Stone Wall
- Living Room
- Living Room with Sliders to Deck
- Expansive Deck Off Living Room
- Living Room Featuring Fireplace and Partial Dining Room
- Dining Room
- Dining Room to Living Room
- Stunning Renovated Kitchen
- Chef's Kitchen with Quartz Counters
- Kitchen Table and Family Room
- Family Room with Sliders to Deck
- Deck Off Family Room
- Primary Bedroom with Sliders Leading to Deck
- Primary Bath with Double Vanity and Shower
- Second Bedroom
- En Suite Bathroom
- Lower Level Recreational Room
- Third Bedroom
- Bathroom with vanity and a stall shower
- Guest Quarters with Sliders to Outside
- Guest Quarters with Kitchenette
- Bathroom
- Back of Home Showing Two Decks
- Playground
- Front of Home
- Two-car Garage
- 30
Description
Set in one of Bedford Corners’ premier estate neighborhoods, this 4-bedroom, 4.5-bath Ranch combines modern comfort with timeless appeal. A welcoming foyer with a dramatic stone wall introduces the home, leading to a spacious living room with fireplace, soaring ceiling, hardwood floors, and walls of windows that flood the space with natural light. Sliding doors open to a large deck, creating seamless indoor-outdoor living. Conveniently located off the foyer, a guest bath with laundry adds everyday functionality.
At the heart of the home, the beautifully renovated eat-in kitchen features white cabinetry, quartz counters, a subway tile backsplash, a professional 6-burner range, Sub-Zero refrigerator, and Bosch dishwasher. The adjacent family room, anchored by a stone-tile gas fireplace, TV, and a beverage center, opens seamlessly to a private deck through sliding glass doors. A spacious dining room with a wall of built-ins provides an inviting setting for entertaining. The main level also features two bedrooms, including a spacious primary suite with a renovated bath, walk-in closet, and sliders leading to the deck.
The finished lower level lives like its own suite, complete with 2 bedrooms, 2 full baths, a kitchenette, a large family/recreational room, and plenty of storage — ideal for an au pair, in-law suite, or multi-generational living.
Additional highlights include a two-car attached garage, playground, full-house generator, and ample parking. Ideally located just minutes from town, schools, major highways, and train station. Easy commute into the city. A rare opportunity to own a move-in-ready, updated home in one of Bedford Corners’ most sought-after estate areas.
Virtual Tour: https://my.matterport.com/show/?m=j8rrA2sEM3r
Amenities
- Cathedral Ceiling(s)
- Ceiling Fan(s)
- Chefs Kitchen
- Dishwasher
- Dryer
- Eat-in Kitchen
- Electricity Connected
- Entrance Foyer
- Family Room
- First Floor Bedroom
- First Floor Full Bath
- Formal Dining
- Gas Cooktop
- Gas Range
- High ceiling
- In-Law Floorplan
- Living Room
- Microwave
- Primary Bathroom
- Propane
- Quartz/Quartzite Counters
- Range
- Refrigerator
- Stainless Steel Appliance(s)
- Storage
- Trash Compactor
- Walk-In Closet(s)
- Washer
- Washer/Dryer Hookup
- Wet Bar

All information furnished regarding property for sale, rental or financing is from sources deemed reliable, but no warranty or representation is made as to the accuracy thereof and same is submitted subject to errors, omissions, change of price, rental or other conditions, prior sale, lease or financing or withdrawal without notice. International currency conversions where shown are estimates based on recent exchange rates and are not official asking prices.
All dimensions are approximate. For exact dimensions, you must hire your own architect or engineer.