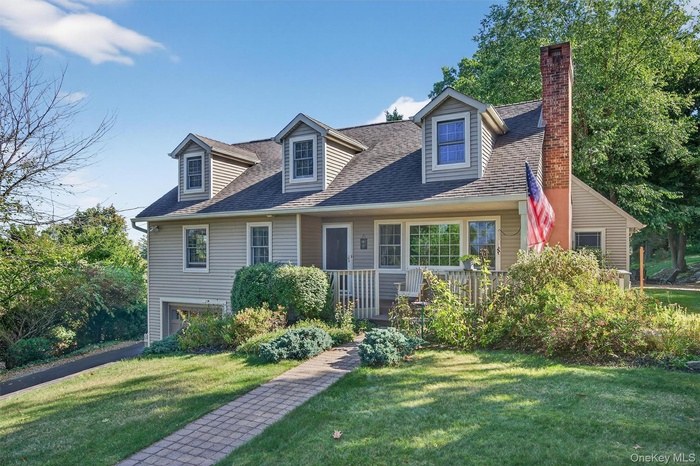Property
| Ownership: | For Sale |
|---|---|
| Type: | Single Family |
| Rooms: | 11 |
| Bedrooms: | 3 BR |
| Bathrooms: | 2½ |
| Pets: | Pets No |
| Lot Size: | 0.91 Acres |
Financials
Listing Courtesy of Keller Williams Realty
Welcome to your charming Cape Cod retreat in the heart of the Village of Warwick.

- New england style home featuring a front yard, a shingled roof, and covered porch
- Cape cod-style house with covered porch, asphalt driveway, a front yard and a shingled roof
- Doorway to property featuring a porch
- Foyer featuring arched walkways and light wood-style floors
- Living room with plenty of natural light, arched walkways, and light wood finished floors
- Living room featuring wood finished floors and a wood stove
- Stairs featuring wood finished floors, arched walkways, and a wainscoted wall
- Kitchen featuring light wood-type flooring, dark stone counters, wood cabinetry, and crown molding
- Kitchen with arched walkways, decorative backsplash, light wood finished floors, and ornamental molding
- Kitchen with wainscoting, light wood finished floors, dark stone countertops, arched walkways, and freestanding refrigerator
- Kitchen featuring a kitchen bar, light wood-type flooring, french doors and dark stone countertops
- Dining space featuring high vaulted ceiling, light wood finished floors, french doors, and ceiling fan
- Dining space with light wood-style floors and high vaulted ceiling
- Living room featuring high vaulted ceiling and light wood finished floors
- Living area featuring high vaulted ceiling, light wood finished floors, french doors, and recessed lighting
- Living area with high vaulted ceiling, wood finished floors, ceiling fan, and recessed lighting
- Living room featuring high vaulted ceiling, wood finished floors, a ceiling fan, french doors, and arched walkways
- Living area featuring high vaulted ceiling, wood finished floors, a ceiling fan, recessed lighting, and french doors
- Half bath featuring tile walls, vanity, and plenty of natural light
- Bathroom with tile walls and a stall shower
- Office with healthy amount of natural light, crown molding, light wood-style flooring, and a ceiling fan
- Office featuring light wood finished floors and ornamental molding
- Bedroom with multiple closets, light wood-style floors, ceiling fan, and wooden ceiling
- Bedroom featuring light wood-style flooring, wooden ceiling, multiple windows, and ceiling fan
- Laundry room featuring wainscoting, stone finish flooring, washer and dryer, and cabinet space
- Bedroom featuring light wood-style floors and ceiling fan
- Bedroom with lofted ceiling, a closet, light wood-style flooring, and ceiling fan
- Bedroom featuring carpet floors and lofted ceiling
- Living area with lofted ceiling, light wood-style flooring, and wood ceiling
- Carpeted bedroom featuring lofted ceiling and baseboards
- Hallway with an upstairs landing, light wood-style flooring, vaulted ceiling, and wood ceiling
- Bedroom with lofted ceiling, light carpet, and a ceiling fan
- Bathroom with tile walls, shower / bathtub combination with curtain, light tile patterned floors, vanity, and vaulted ceiling
- Bathroom featuring double vanity, lofted ceiling, wooden walls, light tile patterned floors, and a shower with curtain
- Exercise area with heating unit, carpet, healthy amount of natural light, and recessed lighting
- Carpeted basement area featuring stairs and recessed lighting
- Basement area, recessed lighting, and wooden walls
- Half bath with vanity and light tile patterned floors
- Back of property featuring a lawn and a chimney
- View of patio featuring view of scattered trees
- View of patio with a fire pit
- View of shed
- View of grassy yard
- Fenced backyard with a storage shed
- View of grassy yard
- View of green lawn
- View of property floor plan
- View of home floor plan
- View of room layout
- View of home floor plan
Description
Welcome to your charming Cape Cod retreat in the heart of the Village of Warwick. This beautifully maintained 3-bedroom, 2.5-bathroom home perfectly blends classic style with modern amenities.
Step inside to discover a bright and open floor plan, featuring gleaming hardwood floors and high ceilings that create an airy and spacious feel. The gourmet kitchen is a chef's dream, boasting sleek stainless steel appliances and elegant granite countertops. Gather with family and friends in the expansive great room, ideal for both everyday living and entertaining.
Enjoy the comfort of central air conditioning throughout the home. The partially finished basement offers a home gym, media room, and play area.
Set on a picturesque .91-acre lot, the property provides a private and serene outdoor escape. Beyond your private oasis, you're just a short stroll from the vibrant pulse of Warwick. Enjoy the convenience of walking to the village's unique shops, acclaimed restaurants, and all the cultural charm this beautiful town has to offer. This is more than a home; it's a lifestyle.
Amenities
- Back Yard
- Cathedral Ceiling(s)
- Cul-De-Sac
- Dishwasher
- Dry Bar
- Eat-in Kitchen
- Entrance Foyer
- Fire Pit
- First Floor Bedroom
- First Floor Full Bath
- Formal Dining
- Front Yard
- Garden
- Gas Water Heater
- Granite Counters
- High ceiling
- Landscaped
- Level
- Master Downstairs
- Microwave
- Near Golf Course
- Near Public Transit
- Near School
- Near Shops
- Open Floorplan
- Open Kitchen
- Pantry
- Paved
- Recessed Lighting
- Soaking Tub
- Stainless Steel Appliance(s)
- Storage
- Views
- Wood Burning Stove

All information furnished regarding property for sale, rental or financing is from sources deemed reliable, but no warranty or representation is made as to the accuracy thereof and same is submitted subject to errors, omissions, change of price, rental or other conditions, prior sale, lease or financing or withdrawal without notice. International currency conversions where shown are estimates based on recent exchange rates and are not official asking prices.
All dimensions are approximate. For exact dimensions, you must hire your own architect or engineer.