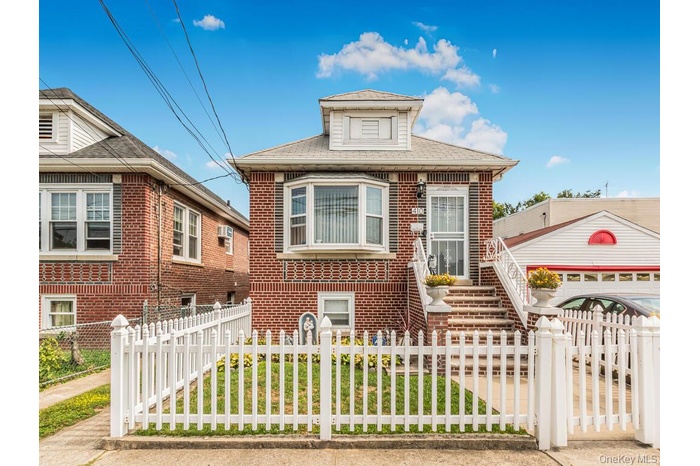Property
| Ownership: | For Sale |
|---|---|
| Type: | Single Family |
| Rooms: | Unknown |
| Bedrooms: | 2 BR |
| Bathrooms: | 2 |
| Pets: | Pets No |
| Lot Size: | 0.06 Acres |
Financials
Listing Courtesy of Exit Realty DKC
Welcome to 410 Revere Ave !

- View of front of house with a fenced front yard, brick siding, and a shingled roof
- View of front of home featuring brick siding, a fenced front yard, a shingled roof, and a gate
- View of front of property with brick siding, a gate, and a fenced front yard
- Living area featuring a chandelier, radiator, a raised ceiling, and wood finished floors
- Living area featuring a chandelier, a tray ceiling, and wood finished floors
- Living area with wood finished floors, a chandelier, and a raised ceiling
- Living area with wood finished floors, a chandelier, and a tray ceiling
- Kitchen featuring white appliances and light countertops
- Kitchen with freestanding refrigerator, baseboard heating, a chandelier, pendant lighting, and light countertops
- Kitchen with white appliances, custom exhaust hood, and light countertops
- Kitchen featuring white appliances, light countertops, under cabinet range hood, and white cabinetry
- Corridor with baseboards and light carpet
- Carpeted bedroom featuring baseboards
- Bedroom featuring carpet flooring and baseboards
- Bedroom with light colored carpet
- Bedroom with dark colored carpet and a ceiling fan
- Bedroom featuring baseboard heating, dark colored carpet, and a ceiling fan
- Full bath featuring shower / bath combination with glass door and tile walls
- Living area featuring light tile patterned floors, recessed lighting, and a paneled ceiling
- Living room featuring a paneled ceiling, light tile patterned floors, and a baseboard heating unit
- Living room featuring light tile patterned floors, a drop ceiling, and recessed lighting
- Empty room with light tile patterned flooring and a baseboard radiator
- Bedroom with light tile patterned floors and baseboard heating
- Kitchen featuring arched walkways, stainless steel range with gas stovetop, a peninsula, tasteful backsplash, and a drop ceiling
- Kitchen with stainless steel appliances, open floor plan, a peninsula, a drop ceiling, and backsplash
- Kitchen with a peninsula, open floor plan, appliances with stainless steel finishes, a drop ceiling, and under cabinet range hood
- Full bathroom featuring shower / bath combination with glass door, tile walls, a paneled ceiling, and wainscoting
- Utilities featuring water heater
- Laundry room with separate washer and dryer
- View of detached garage
- View of patio with a grill, an outbuilding, and a garage
- View of patio featuring area for grilling
- Back of house featuring brick siding, a patio area, and a playground
- View of property floor plan
- View of property floor plan
- View of home floor plan
Description
Welcome to 410 Revere Ave! A charming single-family home in Throgs Neck. The main level features 2 bedrooms and 2 full bathrooms, with a spacious layout that’s ready for your personal touch. The fully finished walkout basement provides a large additional bedroom, private entrance, and endless possibilities, perfect for extended living space, guest suite, or home office. Recent updates include a new boiler (Nov. 2023), new water heater (July 2025), and a roof that’s only 10 years old, offering peace of mind for years to come. Property being Sold AS IS**
Showings on Tuesdays and Thursdays only, please book accordingly***
Amenities
- First Floor Bedroom
- Original Details
- Sewer Available
- Stainless Steel Appliance(s)
- Trash Collection Public

All information furnished regarding property for sale, rental or financing is from sources deemed reliable, but no warranty or representation is made as to the accuracy thereof and same is submitted subject to errors, omissions, change of price, rental or other conditions, prior sale, lease or financing or withdrawal without notice. International currency conversions where shown are estimates based on recent exchange rates and are not official asking prices.
All dimensions are approximate. For exact dimensions, you must hire your own architect or engineer.