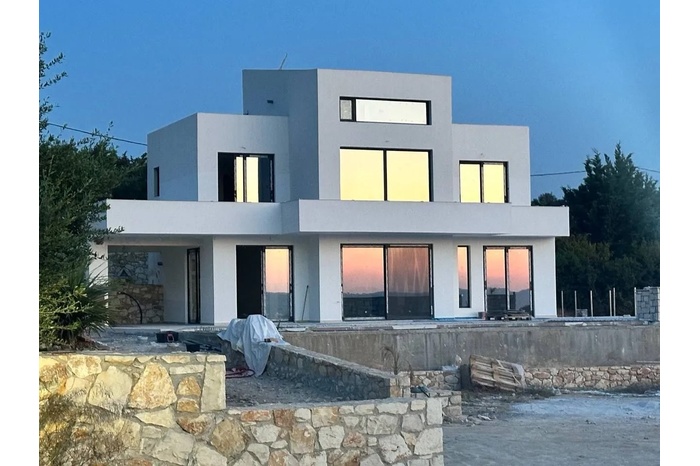Property
| Furnished: | YES |
|---|---|
| Ownership: | Villa |
| Type: | Villa |
| Bedrooms: | 4 BR |
| Bathrooms: | 4 |
| Area: | 300 m² (3229 sq ft) |
| Lot Size: | 1150 m² |
Financials
Modern Elegant Villa With Pool.
Description
Welcome to Development in Ag. Vasilis, a jewel in the hills of Crete, Greece, where luxury meets the serene beauty of nature. This exclusive property, spread over a generous 1152 m2 land plot, offers a perfect blend of spacious outdoor living and high-end comfort.
The development features a total building construction of 300 m2, meticulously designed to provide a luxurious living experience. Each residence within this development is a testament to modern elegance, boasting spacious interiors, state-of-the-art finishes, and contemporary amenities.
At the heart of this tranquil oasis is a magnificent 50 m2 pool area, designed for ultimate relaxation and enjoyment of the Mediterranean climate. The pool serves as a focal point for leisure and entertainment, surrounded by beautifully landscaped gardens.
The charming village of Ag. Vasilis envelops this development, offering a unique combination of peace and convenience. The homes are crafted to harmonize with the traditional Greek architecture and stunning natural scenery, ensuring a living experience that is both authentic and modern.
The villas feature bright, airy interiors with panoramic views of the lush countryside. Residents will enjoy top-notch amenities including a swimming pool, landscaped gardens, and dedicated parking. The village itself is a hub of local culture, offering shops, restaurants, and various services for a comfortable and convenient lifestyle.
Upon entering the villa, a welcoming main entrance with a cozy wardrobe area leads to the first floor. Here, a charming guest bedroom with a separate WC and laundry room offers a private haven for visitors. The first floor also boasts a spacious 27 m2 living room, ideal for relaxation and social gatherings. This flows into a 20 m2 open dining and kitchen area, perfect for hosting and enjoying meals.
In summary,this Development in Ag. Vasilis is a unique opportunity to experience a harmonious blend of luxury, comfort, and natural beauty in the picturesque setting of Crete.
Completion of the construction is scheduled for 01.08.2025
The sale price does not include:
Purchase tax (3.09%)
Notary services (1.5%)
Other expenses (1.5%).
Please note that the financial figures provided are approximate. Our agent will provide you with an exact calculation upon request.
Details
Areas
Energy
Main Features
Attractions & Services
University 27.00 km
Shopping 2.00 km
Hospital 24.00 km
Airport 32.00 km
Beaches 1 km
School
Important reminder.
The location of the property is not the exact one. The exact location of the property is indicated after the signing of an agreement between the two parties.
The purchase of this property also entitles the buyer to participate in Greece's Golden Visa Program.
All information furnished regarding property for sale, rental or financing is from sources deemed reliable, but no warranty or representation is made as to the accuracy thereof and same is submitted subject to errors, omissions, change of price, rental or other conditions, prior sale, lease or financing or withdrawal without notice. International currency conversions where shown are estimates based on recent exchange rates and are not official asking prices.
All dimensions are approximate. For exact dimensions, you must hire your own architect or engineer.

