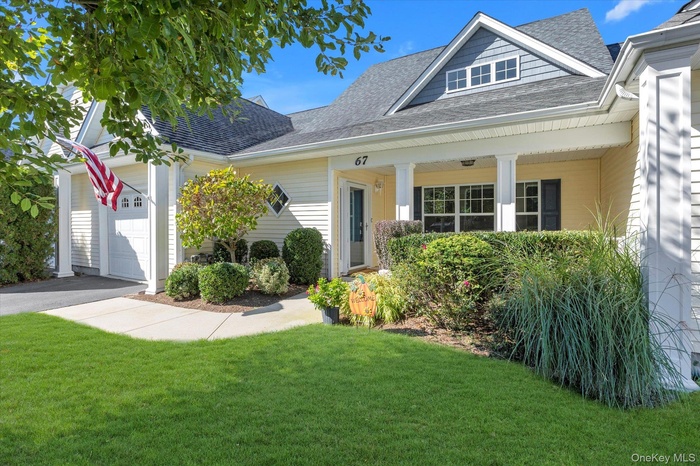Property
| Ownership: | For Sale |
|---|---|
| Type: | Condo |
| Rooms: | 6 |
| Bedrooms: | 2 BR |
| Bathrooms: | 2½ |
| Pets: | Pets Allowed |
| Lot Size: | 0.22 Acres |
Financials
Listing Courtesy of Douglas Elliman Real Estate
Welcome to Stoneleigh Woods and 67 Stoneleigh Dr.

- View of front facade featuring a shingled roof, an attached garage, a front lawn, driveway, and a porch
- Front Porch with eastern exposure
- Foyer entrance featuring hardwood floors.
- Unfurnished living room with a high ceiling, a premium gas fireplace, light wood floors, stairway, and recessed lighting
- 5
- View of living room from Kitchen/eating area
- Detailed view of gas fireplace
- Kitchen featuring light brown cabinets, white appliances, light countertops, light wood-type flooring, and recessed lighting
- 9
- 10
- Dining area with sliders to back patio
- Guest Half Bathroom
- Primary bedroom with walk-in closet and en-suite bath.
- 14
- Full bath featuring light tile patterned flooring, a shower stall, vanity and linen closet.
- Laundry room featuring light tile patterned floors and washer and dryer. Also has closet and area for hampers hanging rack.
- Hallway featuring an upstairs landing, wood finished floors, lofted ceiling, and recessed lighting
- 2nd floor bedroom with three closets.
- Unfurnished bedroom featuring carpet floors, a ceiling fan, and ensuite bath
- Full bath featuring shower / tub combo with insert for easier access to shower.
- Office on 2nd floor, can also be used for additional storage.
- Rear view of property with roof with shingles and a patio area
- Enjoy this spacious backyard with loads of privacy while you relax on your back patio
- View of front facade with roof with shingles, a front yard, asphalt driveway, and an attached garage
- Mail Pavilion
- View of building exterior featuring uncovered parking
- Game room featuring wainscoting, pool table, recessed lighting, and crown molding
- Exercise room featuring recessed lighting and carpet
- Living room with a chandelier, healthy amount of natural light, a fireplace, crown molding, and recessed lighting
- Kitchen featuring white appliances, light countertops, brown cabinetry, and light tile patterned floors
- Community pool featuring a patio
- Bocce Ball court
- 33
- View of property floor plan
Description
Welcome to Stoneleigh Woods and 67 Stoneleigh Dr. We promise you'll be enchanted by the open floor plan on the first floor with tons of natural light. Here, a cozy living room with a gas fireplace invites you to relax and unwind. The dining area and EIK , with 3 skylights, are ready for your culinary adventures. A convenient laundry room, a sleek half bath, and a spacious bedroom with an en-suite complete this level. As you ascend to the second floor, you'll find a second bedroom with an en-suite, and not one, not two, but three closets! In addition, there is a home office and a sitting area where you can curl up with a good book. The condo boasts CAC, hardwood floors, while the bedrooms offer plush carpeting. Step outside and you'll find a front porch perfect relaxing with your morning coffee/tea. A spacious patio offers plenty of space for outdoor dining, while the surrounding greenery ensures your privacy. Stoneleigh Woods is a vibrant 55+ community, brimming with life and activity. Its North Fork location offers a peaceful environment, while still being close to all the amenities you might need.
Amenities
- Accessible Bedroom
- Accessible Central Living Area
- Accessible Entrance
- Accessible Stairway
- Blinds
- Cable Connected
- Cathedral Ceiling(s)
- Clubhouse
- Dishwasher
- Drapes
- Dryer
- Eat-in Kitchen
- Electricity Connected
- Entrance Foyer
- First Floor Bedroom
- First Floor Full Bath
- Fitness Center
- Gas
- Gas Oven
- Gated
- Kitchen Island
- Landscaping
- Living Room
- Maintenance
- Maintenance Grounds
- Master Downstairs
- Microwave
- Natural Gas Connected
- Open Floorplan
- Open Kitchen
- Pool
- Recessed Lighting
- Refrigerator
- Skylights
- Snow Removal
- Stair Lift
- Trash Collection Public
- Washer
- Washer/Dryer Hookup
- Water Connected

All information furnished regarding property for sale, rental or financing is from sources deemed reliable, but no warranty or representation is made as to the accuracy thereof and same is submitted subject to errors, omissions, change of price, rental or other conditions, prior sale, lease or financing or withdrawal without notice. International currency conversions where shown are estimates based on recent exchange rates and are not official asking prices.
All dimensions are approximate. For exact dimensions, you must hire your own architect or engineer.