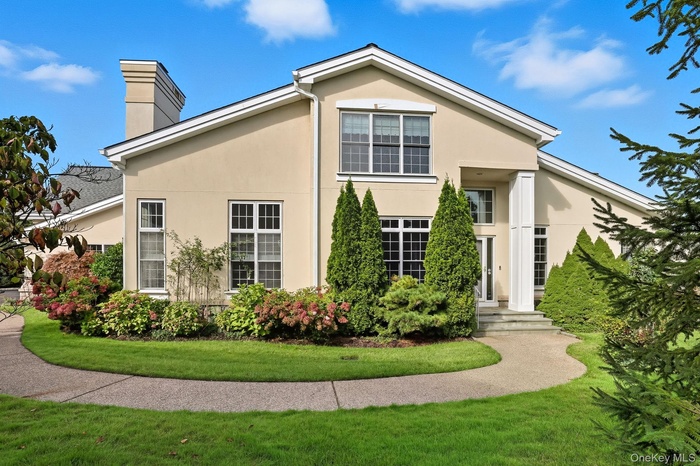Property
| Ownership: | For Sale |
|---|---|
| Type: | Single Family |
| Rooms: | 8 |
| Bedrooms: | 3 BR |
| Bathrooms: | 3½ |
| Pets: | Pets No |
| Lot Size: | 0.11 Acres |
Financials
Listing Courtesy of Houlihan Lawrence Inc.
This spacious Doral Greens townhouse features a desirable first floor primary suite and an ideal location within the prestigious community.

- View of front of home
- Side view of home
- Unfurnished living room featuring high vaulted ceiling, wood finished floors, a stone fireplace, stairway, and recessed lighting
- Unfurnished living room with high vaulted ceiling, a stone fireplace, plenty of natural light, and light wood-type flooring
- Dining room with crown molding, light wood-style flooring, a decorative wall, and a wainscoted wall
- View from dining room into entry and living room featuring decorative columns, plenty of natural light, stairs, ornamental molding, and wood finished
- 7
- View of Kitchen from the family room
- Kitchen with a high ceiling, white cabinetry, a kitchen island with sink, light wood flooring, and built in appliances
- Kitchen featuring white cabinetry, a high ceiling, a center island, light wood-style floors, and backsplash
- Primary first floor bedroom with molding, French doors, multiple custom fitted closets and recessed lighting
- Primary bathroom with radiant heat, crown molding, a stall shower, a bath, vanity, and light tile flooring
- Primary bathroom featuring ornamental molding, double vanity, light tile patterned flooring, recessed lighting, and a bath
- Primary bedroom with French doors to deck, light colored carpet, recessed lighting, and ornamental molding
- Spacious walk-in closet in primary bedroom
- Loft featuring recessed lighting and light colored carpet
- Loft with light carpet and recessed lighting
- Upstairs Bedroom with ensuite bathroom
- Ensuite bathroom featuring crown molding, light tile patterned floors, vanity, shower / washtub combination, and recessed lighting
- Second upstairs bedroom with ornamental molding, carpet flooring, and recessed lighting
- Another view of second upstairs bedroom featuring light colored carpet, crown molding, and recessed lighting
- Full ensuite bathroom with crown molding, light tile patterned flooring, vanity, shower / washtub combination, and recessed lighting
- Wooden terrace with french doors
- Wooden deck featuring view of rolling lawns and wooded area
- Back of property
- Two Car garage
- Community pool with a pergola and a patio
- Community pool featuring a patio, a hot tub, and a pergola
- View of front of community clubhouse
- Community sign
- View of property floor plan
- View of property floor plan
Description
This spacious Doral Greens townhouse features a desirable first-floor primary suite and an ideal location within the prestigious community. The gracious layout is filled with natural light from oversized windows, offering serene views of the surrounding green space. The expansive living room showcases soaring ceilings, a stone-clad gas fireplace, and French doors leading to a private deck with an awning—perfect for indoor/outdoor living. An elegant dining room with crown molding flows seamlessly into the chef’s kitchen, complete with a center island, Sub-Zero refrigerator, Viking 6-burner cooktop, Viking oven, Viking warming oven, Bosch dishwasher, Marvel beverage cooler, and abundant custom cabinetry. The kitchen opens to a comfortable family room with a second gas fireplace. The first-floor primary suite includes two custom-fitted closets—one cedar-lined and the other a fully outfitted walk-in. The luxurious ensuite bath offers radiant heated floors, a double vanity, Jacuzzi tub, and large shower with built-in bench. A powder room, laundry room with new washer/dryer, and ample storage complete the main level. Upstairs, a versatile loft area leads to two additional bedrooms, each with ensuite bathrooms and custom closets, plus generous finished storage space. New roof and driveway. Sale includes an attached two car garage and a separate detached one car garage.
Doral Greens residents enjoy resort-style amenities, including a pool, hot tub, tennis courts, clubhouse, fitness center, and vibrant social events.
Amenities
- Built-in Features
- Cathedral Ceiling(s)
- Clubhouse
- Cooktop
- Cul-De-Sac
- Dishwasher
- Double Vanity
- Dryer
- Eat-in Kitchen
- Electric Oven
- Family Room
- Fitness Center
- Formal Dining
- Gas
- High ceiling
- Kitchen Island
- Landscaping
- Living Room
- Maintenance Grounds
- Master Downstairs
- Natural Gas Connected
- Open
- Open Floorplan
- Open Kitchen
- Parking
- Playground
- Pool
- Primary Bathroom
- Refrigerator
- Snow Removal
- Spa/Hot Tub
- Stainless Steel Appliance(s)
- Tennis Court(s)
- Views
- Walk-In Closet(s)
- Washer
- Wine Refrigerator

All information furnished regarding property for sale, rental or financing is from sources deemed reliable, but no warranty or representation is made as to the accuracy thereof and same is submitted subject to errors, omissions, change of price, rental or other conditions, prior sale, lease or financing or withdrawal without notice. International currency conversions where shown are estimates based on recent exchange rates and are not official asking prices.
All dimensions are approximate. For exact dimensions, you must hire your own architect or engineer.