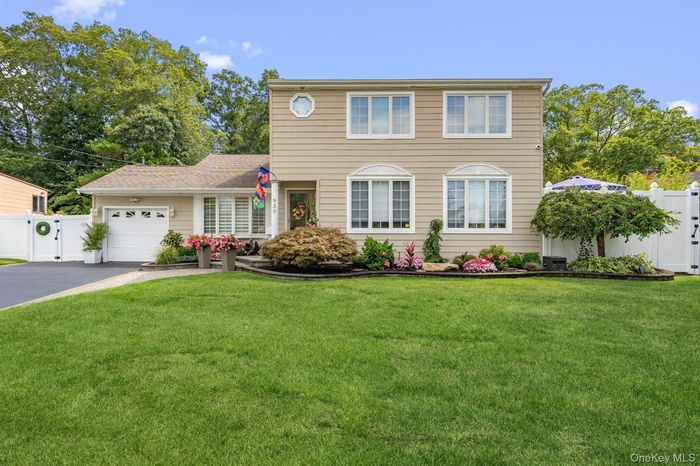Property
| Ownership: | For Sale |
|---|---|
| Type: | Single Family |
| Rooms: | 7 |
| Bedrooms: | 4 BR |
| Bathrooms: | 2½ |
| Pets: | No Pets Allowed |
| Lot Size: | 0.26 Acres |
Financials
Listing Courtesy of Signature Premier Properties
Welcome home to 939 Manor Lane in Bay Shore.

- Colonial home featuring a garage, asphalt driveway, and a gate
- Deck featuring outdoor dining area and a gazebo
- View of swimming pool featuring a water slide, a gazebo, a fenced backyard, a patio, and an outbuilding
- View of pool featuring a water slide, a gazebo, a fenced backyard, a patio, and a playground
- Wooden terrace featuring a gazebo
- Kitchen with decorative backsplash, decorative light fixtures, a kitchen island, light stone countertops, and appliances with stainless steel finishes
- Kitchen featuring stainless steel appliances, tasteful backsplash, decorative light fixtures, a kitchen island, and modern cabinets
- Kitchen featuring a kitchen breakfast bar, hanging light fixtures, decorative backsplash, refrigerator with ice dispenser, and recessed lighting
- Dining space featuring plenty of natural light
- Kitchen with tasteful backsplash, light stone counters, and modern cabinets
- Living room with a chandelier, stairway, and vaulted ceiling
- Living room with wallpapered walls, lofted ceiling, and a chandelier
- Living room featuring a chandelier, stairs, and wallpapered walls
- Entryway with wallpapered walls, plenty of natural light, light wood-style floors, a towering ceiling, and stairway
- Bedroom featuring carpet, ceiling fan, a desk, and recessed lighting
- Office space featuring ornamental molding, light colored carpet, recessed lighting, and wallpapered walls
- Bedroom with light colored carpet, ceiling fan, and a baseboard radiator
- Full bathroom featuring tile walls, enclosed tub / shower combo, and vanity
- Full bath featuring vanity and enclosed tub / shower combo
- Carpeted bedroom featuring a ceiling fan and baseboard heating
- Sitting room featuring light carpet and a ceiling fan
- View of reception
- Half bath with tile walls, vanity, and crown molding
- Laundry room with cabinet space and washer and clothes dryer
- Laundry area featuring washing machine and dryer and cabinet space
- Floor Plan Level 1
- Floor Plan Level 2
- Floor Plan Level 3
Description
Welcome home to 939 Manor Lane in Bay Shore. This meticulously maintained 4-bedroom, 2.5-bath Split Style home offers both comfort and modern design.
The heart of the home is the designer, custom oversized kitchen renovated 2022 featuring a stunning Cambria quartz waterfall island with microwave drawer, European Style cabinetry with pantry pull-outs, under cabinet lighting, porcelain plank tile and stainless appliances—making it a true entertainer's kitchen. Radiant heat runs throughout the entire main floor adding warmth and comfort underfoot. The oversized kitchen flows seamlessly into the living room, where soaring ceilings that creates an open and airy layout. An Anderson slider opens to a spacious Trex deck, perfect for outdoor dining.
Step down to a lovely den with a custom granite window ledge and a tiled bathroom. For added convenience, a private laundry room with a new washer and dryer offers extra storage.
Additional notable features include a 3-zone new heating system, separate new hot water heater, 200-amp electric service, a generator connection box/transfer switch for a portable or home generator for peace of mind, ductless air conditioning, central air, an in-ground sprinkler system, security camera system, and waterproof LVP flooring.
The backyard is an entertainer’s delight, showcasing an 18 x 36 heated L-shaped in-ground pool w new liner, new heater & solar cover, surrounded by brick pavers, a screened-in gazebo with electric for shaded relaxation, and a dedicated play area with a wood kingdom playset.
This is the perfect home for both relaxation and entertaining. Do not miss this Bay Shore Beauty!!
Virtual Tour: https://sites.allmediatours.com/mls/209001841
Amenities
- Back Yard
- Bay Window(s)
- Blinds
- Cable - Available
- Casement
- Ceiling Fan(s)
- Chefs Kitchen
- Crown Molding
- Disposal
- Double Pane Windows
- Dryer
- Eat-in Kitchen
- Gas Oven
- Gas Range
- Gas Water Heater
- High ceiling
- Kitchen Island
- Landscaped
- Mailbox
- Microwave
- Natural Gas Connected
- Open Kitchen
- Pantry
- Primary Bathroom
- Private
- Quartz/Quartzite Counters
- Recessed Lighting
- Refrigerator
- Screens
- Security System
- Sewer Connected
- Skylights
- Smoke Detectors
- Sprinklers In Front
- Sprinklers In Rear
- Stainless Steel Appliance(s)
- Storage
- Tinted Windows
- Trash Collection Public
- Video Cameras
- Walk-In Closet(s)
- Washer
- Water Connected
- Wood Frames

All information furnished regarding property for sale, rental or financing is from sources deemed reliable, but no warranty or representation is made as to the accuracy thereof and same is submitted subject to errors, omissions, change of price, rental or other conditions, prior sale, lease or financing or withdrawal without notice. International currency conversions where shown are estimates based on recent exchange rates and are not official asking prices.
All dimensions are approximate. For exact dimensions, you must hire your own architect or engineer.