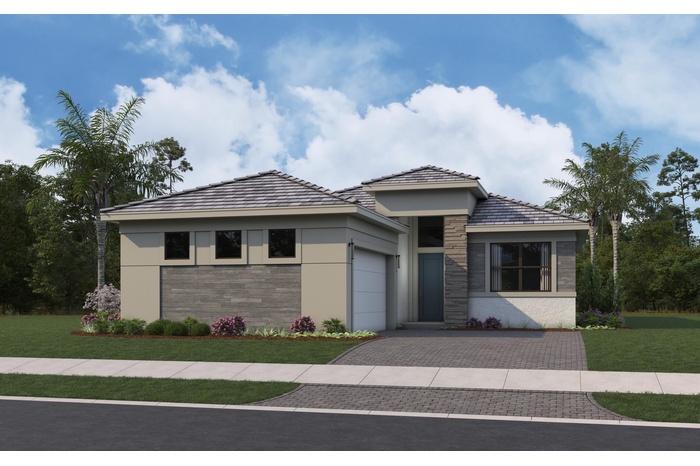Property
| Ownership: | Single Family |
|---|---|
| Type: | Single Family |
| Bedrooms: | 3 BR |
| Bathrooms: | 3 |
| Pets: | Case by Case |
| Area: | 5540 sq ft |
Financials
Price:$1,159,990
Listing Courtesy of KSH Realty LLC
Under Construction This brand new Leslie floorplan, built by Kolter Homes, is situated on a southern facing homesite in the new 55 Esprit community.
Description
**Under Construction** This brand-new Leslie floorplan, built by Kolter Homes, is situated on a southern facing homesite in the new 55+ Esprit community. The home includes 3 bedrooms, 3 bathrooms, and a 3-car garage. The owner's suite and lanai have been extended by 4' to increase both indoor and outdoor living space, and a 16-foot wide by 10-foot-tall sliding glass door connects the great room to the lanai, which also features an outdoor summer kitchen. Inside, the kitchen comes with gas cooking, an upgraded built-in pantry, a waterfall style quartz island, and second tier upper cabinets. The owner's shower has been extended to the deluxe shower option, and the great room comes with a 74'' electric fireplace.
Unbranded Virtual Tour: https://www.propertypanorama.com/14068-Bastille-Street-Palm-Beach-Gardens-FL-33412/unbranded
Unbranded Virtual Tour: https://www.propertypanorama.com/14068-Bastille-Street-Palm-Beach-Gardens-FL-33412/unbranded
Amenities
- Central
- Cooktop
- Den/Office
- Dishwasher
- Disposal
- Dryer
- Gate - Manned
- Great
- Impact Glass
- Laundry-Inside
- Microwave
- Other
- Pickleball
- Public Sewer
- Public Water
- Refrigerator
- Sidewalks
- Wall Oven
- Washer
All information furnished regarding property for sale, rental or financing is from sources deemed reliable, but no warranty or representation is made as to the accuracy thereof and same is submitted subject to errors, omissions, change of price, rental or other conditions, prior sale, lease or financing or withdrawal without notice. International currency conversions where shown are estimates based on recent exchange rates and are not official asking prices.
All dimensions are approximate. For exact dimensions, you must hire your own architect or engineer.
