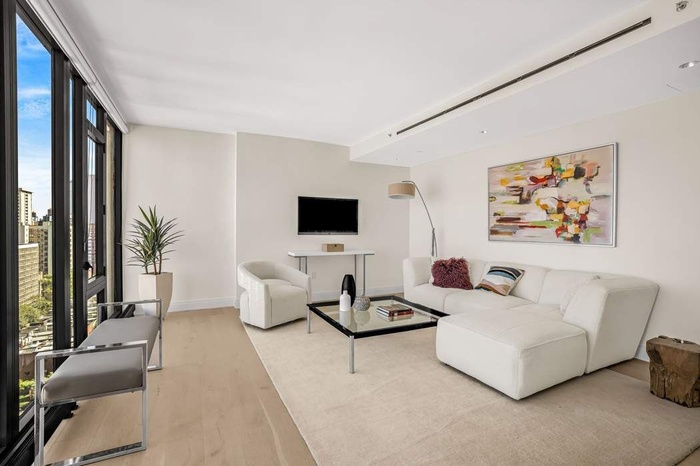212 West 95th Street Apt: 17B
New York, NY 10025
| Cross street: | Amsterdam Avenue |
|---|
Property
| Ownership: | Condo |
|---|---|
| Rooms: | 7 |
| Bedrooms: | 3 BR |
| Bathrooms: | 3 |
| Pets: | Pets Allowed |
Financials
Price:$3,300,000
Common charges:$2,225
Real estate tax:$4,364
Financing Allowed:90%
Minimum down:$330,000
Listing Courtesy of Sotheby's International Realty, Inc.
Design by CetraRuddy Architecture.
Description
Design by CetraRuddy Architecture. Unit 17B three-bedroom, three bathroom residence featuring triple exposures north, south, and east with oversized windows. Graciously appointed with generously proportioned living space. The large chef's kitchen with an open north-facing view featuring clean, white, polished quartz countertops with custom built-ins. The sleek grey glass cabinetry surrounding perfectly complements the white quartz, creating a chic and functional space. A Bosch appliance package, Thermador wine refrigerator, and polished chrome Watermark fixtures complete this gourmet kitchen.
All three-bedroom flooded with sunlight from the southern exposure. The primary bedroom features a walk-in closet and a five-fixture bathroom with a luxurious soaking tub, separate glass shower, Gris de Savoie floors with radiant heat, and a double vanity with polished chrome Dornbracht fixtures. Two additional bedrooms are well proportioned.
The Dahlia, a 20-story building with 38 elegant residences ranging from two- to four-bedroom homes. Inspired by the graceful and vibrant flower for which it’s named, The Dahlia embodies forward-thinking design and timeless elegance. Residents enjoy an expansive 5,100 square foot elevated terrace with an adult lounge and children’s play area. Additional amenities include a fully equipped fitness center with a yoga studio, a music room, a children's playroom, a tween game room, a pet spa, and a 24-hour attended lobby. On-site storage and a covered garage with 12 parking spaces for purchase complete the offering.
Amenities
Garage; Fitness Room; Exercise Studio; Nursery; Playground; Lounge; Roof Deck; Private Storage;
- Washer / Dryer
- Air Conditioning
- Elevator
- Fitness Facility
- Full time doorman
- Garage
- Roof Deck
Neighborhood
More listings:

RLS Data display by Nest Seekers LLC.
All information furnished regarding property for sale, rental or financing is from sources deemed reliable, but no warranty or representation is made as to the accuracy thereof and same is submitted subject to errors, omissions, change of price, rental or other conditions, prior sale, lease or financing or withdrawal without notice. International currency conversions where shown are estimates based on recent exchange rates and are not official asking prices.
All dimensions are approximate. For exact dimensions, you must hire your own architect or engineer.
