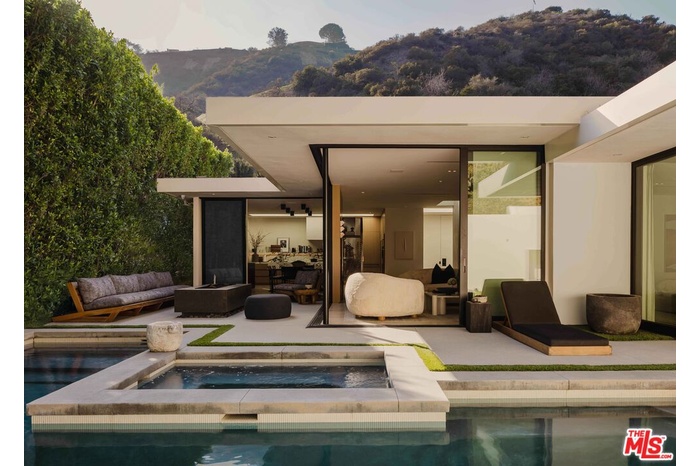Property
| Ownership: | For Sale |
|---|---|
| Bedrooms: | 3 BR |
| Bathrooms: | 3 |
| Area: | 8720 sq ft |
| Lot Size: | 0.20 Acres |
Financials
Price:$4,995,000
Listing Courtesy of The Beverly Hills Estates
1952 N Beverly Dr 3BR Beverly Hills Post Office | B.H.P.O. La
Description
Tucked away just north of Sunset and the iconic Beverly Hills Hotel, 1952 North Beverly Drive is a sleek, single-story residence that balances refined international design with effortless California living. Designed by Yoram LePair (a Gehry Partners alum) and illuminated to perfection by noted lighting designer Mark Raissen (Sunset Tower Bar, San Vicente Bungalows), the home is defined by refined silhouettes, an abundance of natural light, and fluid indooroutdoor connection. Expanses of floor-to-ceiling glass, meticulously detailed rift-oak paneling, and wide French oak planks in generous proportions set a sophisticated tone. The kitchen is conceived for openness and connection, inviting conversation and versatile entertaining with a large, centralized dining area as a natural gathering space for shared meals. Appliances include premier selections from Sub-Zero, Wolf, and Miele, along with wine refrigeration for 300 bottles and a full-service wet bar detailed in blackened steel, ebony millwork, and honed Saint Laurent marble. A formal living space orients toward the yard and pool, capturing views of the softly rising hillside that extend toward the gated entrance of Franklin Canyon Park. The primary suite offers an expansive walk-in wardrobe with thoughtfully designed dressing areas, and a luxurious bath finished in stone and tailored millwork, with sleek pocket doors that blur thresholds with graceful simplicity. A secondary bedroompresently configured as a denserves as a retreat for entertainment and quiet conversation, with a discreetly integrated full bath concealed behind sculpted oak walls. Outdoors evoke the atmosphere of a boutique hotel, with a firepit lounge framed by teak sofas, a pool and spa detailed in muted Japanese tile, and a large fireplace thoughtfully incorporated into a bespoke garden wall. Multiple SONANCE speaker systems complete the setting, creating a fully immersive environment for an activated outdoor lifestyle. Intelligent living is defined by Control4, Lutron, and AI-driven automation. The detached guest casita (fully permitted with its own address at 1954 North Beverly) offers the ultimate in private accommodation, with a stone-clad bathroom, custom wardrobe, concealed refrigeration, and dedicated storage. A separate laundry/tech room includes additional wine refrigeration and generous organizational space. The restrained exterior faade blends discretion and design, softened by native landscape architecture from Elysian Landscapes. Covered parking is secured behind an 8-foot louvered steel gate, maintaining the residence's understated presence.
Neighborhood
More listings:

All information furnished regarding property for sale, rental or financing is from sources deemed reliable, but no warranty or representation is made as to the accuracy thereof and same is submitted subject to errors, omissions, change of price, rental or other conditions, prior sale, lease or financing or withdrawal without notice. International currency conversions where shown are estimates based on recent exchange rates and are not official asking prices.
All dimensions are approximate. For exact dimensions, you must hire your own architect or engineer.
