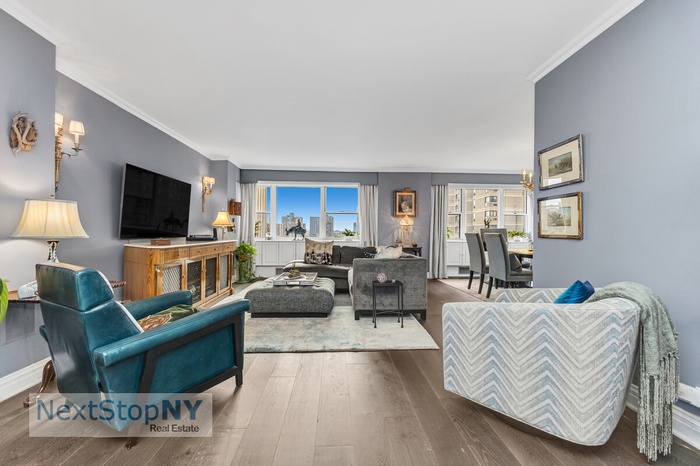Property
| Ownership: | Condop |
|---|---|
| Rooms: | 7 |
| Bedrooms: | 3 BR |
| Bathrooms: | 2 |
| Pets: | No Pets Allowed |
Financials
As an owner, resident, and broker at 1175 York Avenue, I am delighted to present the highly sought after D line at York River House.
Description
As an owner, resident, and broker at 1175 York Avenue, I am delighted to present the highly sought-after "D" line at York River House. This renovated high-floor, grand corner residence offers a spacious and flexible layout featuring 3 bedrooms and 2 bathrooms (with the possibility to restore a third bathroom with board approval).
Upon entry, an oversized foyer opens to a sprawling 36-foot living room and a separate 15-foot dining room with dual exposures. Walls of windows frame sweeping East River views, while southern and eastern exposures flood the home with natural light throughout the day. The living room easily accommodates multiple seating areas or a den, and the dining room offers the option to convert into a fourth bedroom.
The renovated kitchen features granite countertops, abundant cabinetry including a pantry, and premium stainless-steel appliances such as a SubZero refrigerator and Bosch dishwasher.
The private bedroom wing is thoughtfully separated from the entertaining areas and includes three spacious bedrooms. The primary suite boasts an expanded ensuite bath with a full-size shower, bidet, and modern stone finishes. Both bathrooms have been renovated with stone tiling, sleek vanities, and glass shower doors.
Additional highlights include wood strip floors in the living areas, crown and base moldings, custom cabinetry enclosing air conditioning units, two oversized walk-in closets, and exceptional storage throughout.
York River House is a full-service Upper East Side condop allowing 80% financing. Amenities include a 24-hour doorman, concierge, recently renovated fitness center and children's playroom, a beautifully landscaped furnished roof deck with panoramic skyline and river views, bicycle storage, private storage units, a laundry room, and direct access to a parking garage.
Located on residential York Avenue, the building provides convenient access to the FDR Drive, the Second Avenue subway, and the M31 bus. Just across the street, a pedestrian bridge leads to the East River Promenade, perfect for walks, runs, and bike rides along the waterfront. Dining, shopping, and nightlife on First Avenue are just one block away, with Trader Joe's, St. Catherine's Park, and Twenty-Four Sycamores playground nearby.
York River House permits guarantors, pied-à-terre ownership, dogs, and subletting after two years with board approval.
I look forward to welcoming you as my neighbor. Please contact me for a private showing.
All information is submitted subject to errors and omissions, change of price, prior sale or lease, and withdrawal without notice. All dimensions are approximate. For exact dimensions please hire your own architect or engineer.
Amenities
- Elevator
- Fitness Facility
- Full service
- Garage
- Laundry Room
- Roof Deck
Neighborhood

RLS Data display by Nest Seekers LLC.
All information furnished regarding property for sale, rental or financing is from sources deemed reliable, but no warranty or representation is made as to the accuracy thereof and same is submitted subject to errors, omissions, change of price, rental or other conditions, prior sale, lease or financing or withdrawal without notice. International currency conversions where shown are estimates based on recent exchange rates and are not official asking prices.
All dimensions are approximate. For exact dimensions, you must hire your own architect or engineer.
