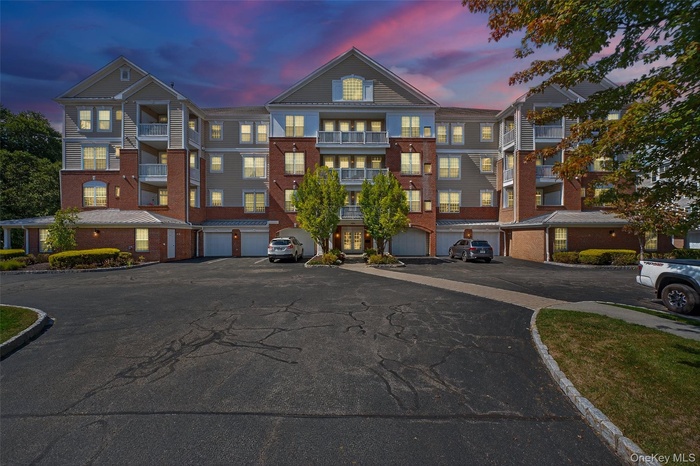Property
| Ownership: | For Sale |
|---|---|
| Type: | Condo |
| Rooms: | 7 |
| Bedrooms: | 1 BR |
| Bathrooms: | 2 |
| Pets: | Pets Allowed |
| Lot Size: | 0.01 Acres |
Financials
Listing Courtesy of eXp Realty
Welcome to The Regency, a premier 55 community in Fishkill offering the perfect blend of comfort, convenience, and resort style living.

- View of property at dusk
- Doorway to property with a garage, covered porch, brick siding, and french doors
- 3
- Corridor featuring arched walkways, crown molding, carpet flooring, elevator, and wainscoting
- Hallway with ornamental molding, carpet, and arched walkways
- Corridor with ornamental molding and light wood finished floors
- Kitchen featuring black appliances, light wood-type flooring, ornamental molding, pendant lighting, and light stone countertops
- Kitchen with decorative backsplash, pendant lighting, crown molding, black dishwasher, and freestanding refrigerator
- Kitchen with freestanding refrigerator, light stone counters, light wood-type flooring, recessed lighting, and crown molding
- Kitchen with black appliances, backsplash, light wood-style floors, light stone counters, and recessed lighting
- Kitchen with crown molding, dark wood finished floors, stainless steel microwave, hanging light fixtures, and a kitchen bar
- Dining room featuring crown molding, wood finished floors, and a chandelier
- Dining space with light wood finished floors, a chandelier, crown molding, and recessed lighting
- Dining room with crown molding, wood finished floors, a chandelier, and a ceiling fan
- Dining room featuring crown molding, wood finished floors, and a chandelier
- Living area with wood finished floors, crown molding, and expansive windows
- Living room featuring ornamental molding and light wood-style flooring
- Living area featuring ornamental molding and wood finished floors
- Living area featuring crown molding, light wood-style flooring, and a chandelier
- Sitting room featuring crown molding, wood finished floors, and ceiling fan
- Bathroom with vanity, a shower stall, and light tile patterned flooring
- Bedroom featuring crown molding, light wood finished floors, and ceiling fan
- Bedroom with crown molding, wood finished floors, and ceiling fan
- Bedroom with crown molding, light wood-style flooring, a ceiling fan, and a closet
- Full bathroom featuring light tile patterned floors, a stall shower, and double vanity
- Bathroom featuring a shower stall, light tile patterned flooring, ensuite bath, and ceiling fan
- Balcony with a sunroom
- View of balcony
- View of balcony
- 30
- Bird's eye view of a heavily wooded area
- Drone / aerial view of apartment complex / building
- View of building exterior with driveway
- View of building exterior with driveway
- View of building exterior featuring uncovered parking
- View of property with uncovered parking
- Bird's eye view of a water and mountain view
- View of front of property with brick siding, french doors, and uncovered parking
- View of subject property featuring a pool
- View of community
- Aerial view of a forest
- Aerial view of a water and mountain view
- View of floor plan / room layout
Description
Welcome to The Regency, a premier 55+ community in Fishkill offering the perfect blend of comfort, convenience, and resort-style living. This spacious 1-bedroom home with a versatile den/office features 2 full baths, a 1-car garage accessible from inside the building, plus an assigned parking space located directly outside the garage door. Convenient elevator access and keypad entry provide ease and security. Inside, the open layout is filled with natural light, open kitchen with granite counter tops, dining room, den/office, full bath and living room, and includes a sliding glass door leading to a private deck with a serene, park-like view. The primary suite offers a generous walk-in closet, additional closet storage, and an impressive private master bathroom. Residents enjoy resort-style amenities including a beautifully appointed clubhouse, fully equipped exercise room, heated pool, scenic gazebos, and meticulously manicured grounds. Ideally located just minutes to shopping, dining, and major highways, this home provides the ultimate in low-maintenance living within a highly desirable community.
Amenities
- Breakfast Bar
- Cable - Available
- Ceiling Fan(s)
- Chandelier
- Dishwasher
- Double Vanity
- Dryer
- Electricity Available
- Elevator
- First Floor Bedroom
- First Floor Full Bath
- Formal Dining
- Gas Range
- Granite Counters
- High ceiling
- Natural Gas Available
- Open Floorplan
- Open Kitchen
- Primary Bathroom
- Refrigerator
- Sewer Connected
- Washer
- Water Connected

All information furnished regarding property for sale, rental or financing is from sources deemed reliable, but no warranty or representation is made as to the accuracy thereof and same is submitted subject to errors, omissions, change of price, rental or other conditions, prior sale, lease or financing or withdrawal without notice. International currency conversions where shown are estimates based on recent exchange rates and are not official asking prices.
All dimensions are approximate. For exact dimensions, you must hire your own architect or engineer.