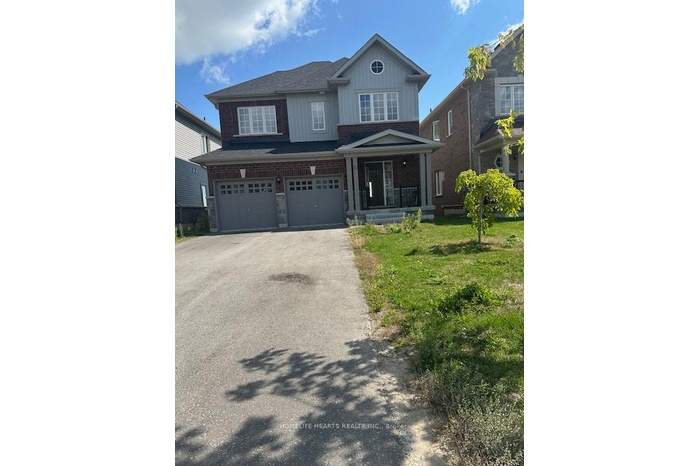Property
| Ownership: | For Sale |
|---|---|
| Type: | Unknown |
| Bedrooms: | 3 BR |
| Bathrooms: | 3 |
| Pets: | Pets No |
Financials
Step Into Style, Space, And Endless Potential With This Modern 3 Bedroom, 3 Washroom Home In One Of Orillias Most Sought After Family Neighbourhoods.
Description
Step Into Style, Space, And Endless Potential With This Modern 3-Bedroom, 3-Washroom Home In One Of Orillias Most Sought-After Family Neighbourhoods. Built in 2021, This 2-Storey Gem Offers Over 2,000 Sq. Ft. Of Finished Living Space Plus A Full Walkout Basement With Rough-In For A 4th Bathroom Perfect For Future In-Law Or Income Potential. Inside, You'll Love The Carpet-Free Main Floor, Extended-Height Kitchen Cabinets (No Wasted Space!), Fresh Neutral Paint, And Sun-Filled Open-Concept Layout Overlooking The Fully Fenced Backyard A Blank Canvas Ready For Your Touch. Upstairs, The Spacious Primary Suite Features A Walk-In Closet And 5-Piece Ensuite With A Soaker Tub And Separate Shower. Practical Perks Include An Attached Double Garage With Inside Entry, A Double Driveway That Parks 4+ Vehicles With No Sidewalk, And The Balance Of The Tarion Warranty For Peace Of Mind. The Location Seals The Dealjust Minutes To Hwy 11/12, Costco, Lakehead University, Top-Rated Schools, Parks, And Shopping. Bonus: Walkout Basement With Above-Grade Windows, Bath Rough-In, And Separate Entry Potential A Smart Opportunity For Multi-Generational Living Or A Future Legal Suite. There Is No AC.
Virtual Tour: https://vimeo.com/1128363066?share=copy&fl=sv&fe=ci
Amenities
- In-Law Capability
- On Demand Water Heater
All information furnished regarding property for sale, rental or financing is from sources deemed reliable, but no warranty or representation is made as to the accuracy thereof and same is submitted subject to errors, omissions, change of price, rental or other conditions, prior sale, lease or financing or withdrawal without notice. International currency conversions where shown are estimates based on recent exchange rates and are not official asking prices.
All dimensions are approximate. For exact dimensions, you must hire your own architect or engineer.
