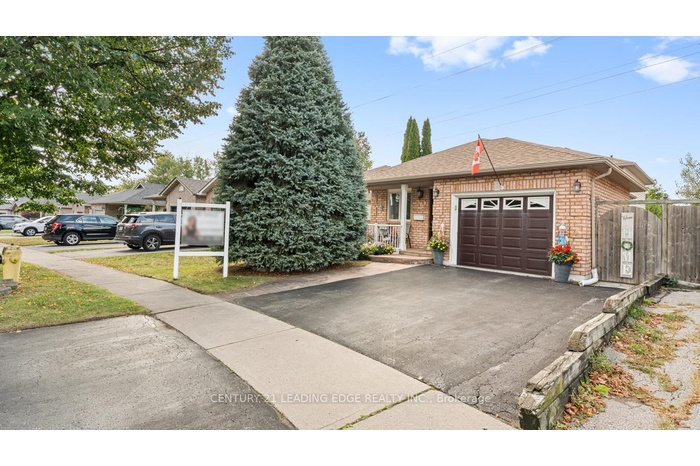Property
| Ownership: | For Sale |
|---|---|
| Type: | Unknown |
| Bedrooms: | 3 BR |
| Bathrooms: | 2 |
| Pets: | Pets No |
Financials
DescriptionLovingly cared for by its original owners, this spacious 4-level back split is ready for its next chapter. With a bright, open layout and minimal stairs, its perfect for families of all ages. The main level offers a sun-filled living room, dining room, and eat-in kitchen with garage access door. Upstairs, the spacious primary bedroom features a walk-in closet and semi-ensuite, plus another large bedroom. The lower level is ideal for teens, in-laws, or guests complete with a huge family room with gas fireplace, a bedroom, full bath, and a walkout to the private backyard. Beyond the gate is wide-open green space and peaceful views, with no direct neighbours behind. A finished basement adds even more flexible living space. Location Highlights: Family-friendly with schools & school bus route, 7 mins to Lakeridge Health & Historic Parkwood Estates, 9+ grocery stores within 5 mins, 10 mins to Oshawa Centre, Trails, parks, & off-leash Harmony Dog Park nearby. A rare find in a highly desirable neighbourhood ready for its next family to call home. Premium sliding door and kitchen window from 'Magic' feature built-in blinds that fully retract, offering seamless functionality and unobstructed views. Open House Sat/Sun Oct 4 & 5 2-4PMAmenities- Natural Gas
- Roll-In Shower
Lovingly cared for by its original owners, this spacious 4-level back split is ready for its next chapter. With a bright, open layout and minimal stairs, its perfect for families of all ages. The main level offers a sun-filled living room, dining room, and eat-in kitchen with garage access door. Upstairs, the spacious primary bedroom features a walk-in closet and semi-ensuite, plus another large bedroom. The lower level is ideal for teens, in-laws, or guests complete with a huge family room with gas fireplace, a bedroom, full bath, and a walkout to the private backyard. Beyond the gate is wide-open green space and peaceful views, with no direct neighbours behind. A finished basement adds even more flexible living space. Location Highlights: Family-friendly with schools & school bus route, 7 mins to Lakeridge Health & Historic Parkwood Estates, 9+ grocery stores within 5 mins, 10 mins to Oshawa Centre, Trails, parks, & off-leash Harmony Dog Park nearby. A rare find in a highly desirable neighbourhood ready for its next family to call home. Premium sliding door and kitchen window from 'Magic' feature built-in blinds that fully retract, offering seamless functionality and unobstructed views. Open House Sat/Sun Oct 4 & 5 2-4PM
- Natural Gas
- Roll-In Shower
Lovingly cared for by its original owners, this spacious 4 level back split is ready for its next chapter.
DescriptionLovingly cared for by its original owners, this spacious 4-level back split is ready for its next chapter. With a bright, open layout and minimal stairs, its perfect for families of all ages. The main level offers a sun-filled living room, dining room, and eat-in kitchen with garage access door. Upstairs, the spacious primary bedroom features a walk-in closet and semi-ensuite, plus another large bedroom. The lower level is ideal for teens, in-laws, or guests complete with a huge family room with gas fireplace, a bedroom, full bath, and a walkout to the private backyard. Beyond the gate is wide-open green space and peaceful views, with no direct neighbours behind. A finished basement adds even more flexible living space. Location Highlights: Family-friendly with schools & school bus route, 7 mins to Lakeridge Health & Historic Parkwood Estates, 9+ grocery stores within 5 mins, 10 mins to Oshawa Centre, Trails, parks, & off-leash Harmony Dog Park nearby. A rare find in a highly desirable neighbourhood ready for its next family to call home. Premium sliding door and kitchen window from 'Magic' feature built-in blinds that fully retract, offering seamless functionality and unobstructed views. Open House Sat/Sun Oct 4 & 5 2-4PMAmenities- Natural Gas
- Roll-In Shower
Lovingly cared for by its original owners, this spacious 4-level back split is ready for its next chapter. With a bright, open layout and minimal stairs, its perfect for families of all ages. The main level offers a sun-filled living room, dining room, and eat-in kitchen with garage access door. Upstairs, the spacious primary bedroom features a walk-in closet and semi-ensuite, plus another large bedroom. The lower level is ideal for teens, in-laws, or guests complete with a huge family room with gas fireplace, a bedroom, full bath, and a walkout to the private backyard. Beyond the gate is wide-open green space and peaceful views, with no direct neighbours behind. A finished basement adds even more flexible living space. Location Highlights: Family-friendly with schools & school bus route, 7 mins to Lakeridge Health & Historic Parkwood Estates, 9+ grocery stores within 5 mins, 10 mins to Oshawa Centre, Trails, parks, & off-leash Harmony Dog Park nearby. A rare find in a highly desirable neighbourhood ready for its next family to call home. Premium sliding door and kitchen window from 'Magic' feature built-in blinds that fully retract, offering seamless functionality and unobstructed views. Open House Sat/Sun Oct 4 & 5 2-4PM
- Natural Gas
- Roll-In Shower
All information furnished regarding property for sale, rental or financing is from sources deemed reliable, but no warranty or representation is made as to the accuracy thereof and same is submitted subject to errors, omissions, change of price, rental or other conditions, prior sale, lease or financing or withdrawal without notice. International currency conversions where shown are estimates based on recent exchange rates and are not official asking prices.
All dimensions are approximate. For exact dimensions, you must hire your own architect or engineer.
