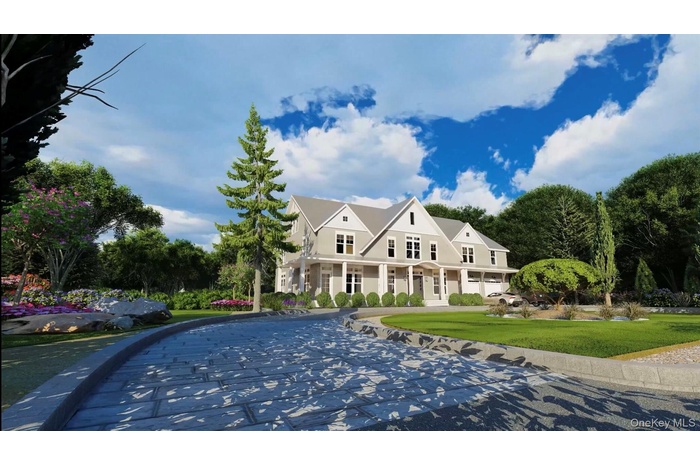Property
| Ownership: | For Sale |
|---|---|
| Type: | Single Family |
| Rooms: | 20 |
| Bedrooms: | 6 BR |
| Bathrooms: | 6 |
| Pets: | No Pets Allowed |
| Lot Size: | 1 Acres |
Financials
Listing Courtesy of Hauseit LLC
Welcome to 9 Indian Trail, an extraordinary newly constructed six bedroom Contemporary Center Hall Colonial in the highly coveted Sterling Ridge neighborhood.

- View of front facade with a porch and a front lawn
- View of front of house featuring a porch, a front yard, and driveway
- View of front of property with a porch and an attached garage
- Drone / aerial view
- Bird's eye view
- Aerial view of property and surrounding area
- View from above of property
- View from above of property
- View of property floor plan
- View of room layout
- View of home floor plan
Description
Welcome to 9 Indian Trail, an extraordinary newly constructed six-bedroom Contemporary Center Hall Colonial in the highly coveted Sterling Ridge neighborhood. Spanning approximately 7,600 square feet, this residence blends classic Westchester Colonial symmetry with architectural sophistication, modern coastal influences, and exceptional comfort.
Enter through a dramatic 20-foot sunlit foyer that introduces the home’s refined millwork and hardwood floors with inlaid mahogany borders. Flanking the foyer are an oversized living room and formal dining room, while a library with custom built-ins and French doors opens to a tranquil patio.
At the heart of the home, a breathtaking great room with a soaring 20-foot lofted ceiling and expansive architectural windows centers around a striking eco-friendly fireplace. The open-concept chef’s kitchen is equally impressive—anchored by a stunning Calacatta marble island and matching Calacatta marble countertops and designed for both everyday living and large-scale entertaining. Dual sinks, dual dishwashers, multiple ovens, and professional-grade Gaggenau appliances create the ultimate culinary workspace. The entire first floor and all bathrooms feature radiant heated floors, ensuring year-round comfort. This seamless flow continues to a covered porch, outdoor kitchen, and generous outdoor dining and living terraces, perfect for effortless indoor–outdoor entertaining.
The second floor features a luxurious primary suite with a private deck, dual custom walk-in dressing rooms, and a spa-inspired bath. Four additional bedrooms each enjoy their own ensuite bath, ensuring privacy and comfort.
Additional conveniences include an attached two-car garage plus driveway space for six vehicles, raised mechanical systems for flood-zone resilience, and proximity to the train station, top-rated schools, shops, dining, parks, and Harrison Country Club—with quick connections to major highways.
Every detail of 9 Indian Trail has been meticulously crafted to deliver a refined lifestyle in one of Westchester’s most sought-after communities. This flagship project is brought to you by SIX25, a premier real estate development company known for creating architecturally sophisticated homes that combine timeless design with modern innovation.
This home will be ready for occupancy November 2026. Renderings for conceptual purposes only.
Amenities
- Built-in Features
- Cathedral Ceiling(s)
- Central Vacuum
- Chefs Kitchen
- Convection Oven
- Crown Molding
- Dishwasher
- Disposal
- Eat-in Kitchen
- Entrance Foyer
- Exhaust Fan
- Fire Alarm
- Formal Dining
- High ceiling
- His and Hers Closets
- Kitchen Island
- Marble Counters
- Natural Woodwork
- Open Floorplan
- Oven
- Range
- Recessed Lighting
- Refrigerator
- Security System
- Stainless Steel Appliance(s)
- Trash Collection Public
- Trash Compactor
- Walk-In Closet(s)
- Wine Refrigerator

All information furnished regarding property for sale, rental or financing is from sources deemed reliable, but no warranty or representation is made as to the accuracy thereof and same is submitted subject to errors, omissions, change of price, rental or other conditions, prior sale, lease or financing or withdrawal without notice. International currency conversions where shown are estimates based on recent exchange rates and are not official asking prices.
All dimensions are approximate. For exact dimensions, you must hire your own architect or engineer.