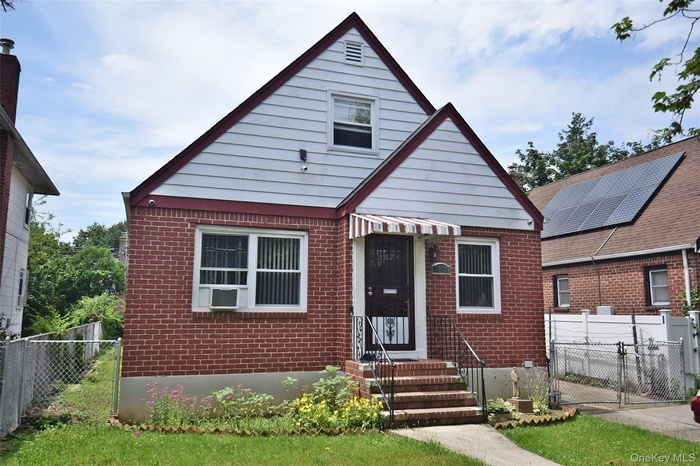Property
| Ownership: | For Sale |
|---|---|
| Type: | Single Family |
| Rooms: | 7 |
| Bedrooms: | 3 BR |
| Bathrooms: | 2 |
| Pets: | No Pets Allowed |
| Lot Size: | 0.09 Acres |
Financials
24-20 Jackson Ave Floor 3
Long Island City, NY 11101, USA
Phone: +1 929-442-2208
Listing Courtesy of Cross Island Realty One Inc
Beautifully Kept Brick Cape with Detached Garage, a finished basement with outside entrance amp ; Private Driveway.

- View of front of house with brick siding
- View of front of home with brick siding, a gate, entry steps, and an AC wall unit
- Living area with light wood-type flooring and recessed lighting
- Living area with arched walkways, wood finished floors, and recessed lighting
- Living area featuring recessed lighting and light wood-style flooring
- Dining area featuring arched walkways and baseboards
- Kitchen with appliances with stainless steel finishes, under cabinet range hood, tasteful backsplash, light tile patterned floors, and dark countertop
- Kitchen featuring stainless steel appliances, tasteful backsplash, light tile patterned floors, and arched walkways
- Bedroom featuring light wood-type flooring, a ceiling fan, and cooling unit
- Bedroom with a chandelier, wood finished floors, radiator heating unit, and cooling unit
- Kitchen with stainless steel gas range oven, under cabinet range hood, tasteful backsplash, dark stone counters, and light tile patterned flooring
- Bathroom with tile walls, tile patterned flooring, vanity, shower / tub combo, and decorative backsplash
- Full bath with vanity, tile walls, tile patterned flooring, and shower / tub combo
- Office space with lofted ceiling and carpet
- Living room featuring radiator heating unit, carpet floors, vaulted ceiling, and cooling unit
- Carpeted bedroom with vaulted ceiling
- Stairway featuring carpet
- Basement featuring baseboard heating, dark colored carpet, and a baseboard heating unit
- Corridor featuring a paneled ceiling
- Bathroom with a shower stall, tile walls, vanity, and tile patterned flooring
- Hall featuring a drop ceiling
Description
Beautifully Kept Brick Cape with Detached Garage, a finished basement with outside entrance & Private Driveway.
This spacious 3-bedroom, 2-bath home offers classic charm with modern updates.
First Floor: Sun-filled living room, updated eat-in kitchen with granite counters, two generously sized bedrooms, a full bath, and extra-large closets.
Second Floor: Expansive bedroom, a dedicated office—ideal for remote work—and abundant storage.
Finished Basement: Multiple versatile rooms, a full bath, a utility area, a washer, and a private outside entrance, perfect for guests or extended living.
Additional features include rich mahogany-toned hardwood floors, refreshed bathrooms, efficient gas heating, window A/C units, and a detached one-car garage. This move-in ready home is a must-see for anyone seeking space, comfort, and thoughtful upgrades.
Amenities
- Crown Molding
- Dishwasher
- Eat-in Kitchen
- Electricity Connected
- ENERGY STAR Qualified Door(s)
- Entrance Foyer
- First Floor Bedroom
- First Floor Full Bath
- Gas Range
- Granite Counters
- His and Hers Closets
- Master Downstairs
- Natural Gas Connected
- Natural Woodwork
- Refrigerator
- Sewer Connected
- Walk-In Closet(s)
- Washer
- Water Connected

All information furnished regarding property for sale, rental or financing is from sources deemed reliable, but no warranty or representation is made as to the accuracy thereof and same is submitted subject to errors, omissions, change of price, rental or other conditions, prior sale, lease or financing or withdrawal without notice. International currency conversions where shown are estimates based on recent exchange rates and are not official asking prices.
All dimensions are approximate. For exact dimensions, you must hire your own architect or engineer.