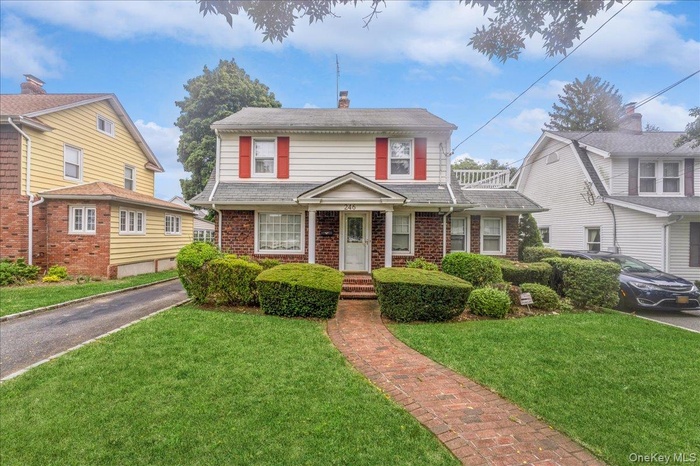Property
| Ownership: | For Sale |
|---|---|
| Type: | Single Family |
| Rooms: | 8 |
| Bedrooms: | 3 BR |
| Bathrooms: | 1½ |
| Pets: | No Pets Allowed |
Financials
Listing Courtesy of NY Space Finders Inc
Welcome to 246 Wellington Road, a captivating Dutch Colonial home.

- View of front facade featuring brick siding, a front lawn, and a chimney
- View of front facade with brick siding, an outbuilding, and a front lawn
- View of front of home with brick siding, a front yard, a chimney, and a balcony
- Rear view of house featuring a fenced backyard, a sunroom, and a chimney
- Fenced backyard featuring a storage unit, a garage, and a deck
- View of yard with a storage unit, a detached garage, and driveway
- Living room featuring stairway, radiator heating unit, a decorative wall, carpet, and a fireplace
- Carpeted living area with crown molding and wooden walls
- Carpeted living room with radiator heating unit, wood walls, ornamental molding, and a wall unit AC
- Dining area with a chandelier, crown molding, light carpet, and wallpapered walls
- Kitchen featuring tasteful backsplash, white appliances, light stone countertops, brown cabinetry, and recessed lighting
- Dining room featuring wallpapered walls, light tile patterned floors, stairway, ceiling fan, and recessed lighting
- Half bathroom with vanity
- Home office with carpet floors, radiator heating unit, and wooden ceiling
- Bedroom featuring carpet and ornamental molding
- Carpeted bedroom featuring wooden ceiling and wallpapered walls
- Carpeted bedroom with multiple windows
- Full bath with wallpapered walls, vanity, light tile patterned flooring, and bath / shower combo with glass door
- View of unfinished attic
- Basement with plenty of natural light
- View of home floor plan
- View of home floor plan
- View of property floor plan
- View of home floor plan
Description
Welcome to 246 Wellington Road, a captivating Dutch Colonial home. This charming home features 3 bedrooms and 1.5 bathrooms, offering a blend of classic character and functionality. As you enter, you'll find an elegant formal dining room with custom furniture, ideal for entertaining. The eat-in kitchen is well-equipped for your culinary needs. Relax in the cozy living room, complete with a wood fireplace, or unwind in the den. The sun room provides a peaceful retreat with views of the backyard. Utilize the spacious walk-up attic and a full basement, offering ample storage and potential. Hardwood floors lie beneath the carpets, ready to be revealed and enhanced. Situated in a vibrant community, this home is close to parks, a community pool, restaurants, and shopping. With convenient access to the LIRR, bus routes, major highways, and a nearby hospital, you'll enjoy both comfort and accessibility.
Amenities
- Eat-in Kitchen
- Formal Dining
- Gas Water Heater
- Near Public Transit
- Near Shops
- Park
- Skylights
- Sprinklers In Front
- Sprinklers In Rear

All information furnished regarding property for sale, rental or financing is from sources deemed reliable, but no warranty or representation is made as to the accuracy thereof and same is submitted subject to errors, omissions, change of price, rental or other conditions, prior sale, lease or financing or withdrawal without notice. International currency conversions where shown are estimates based on recent exchange rates and are not official asking prices.
All dimensions are approximate. For exact dimensions, you must hire your own architect or engineer.