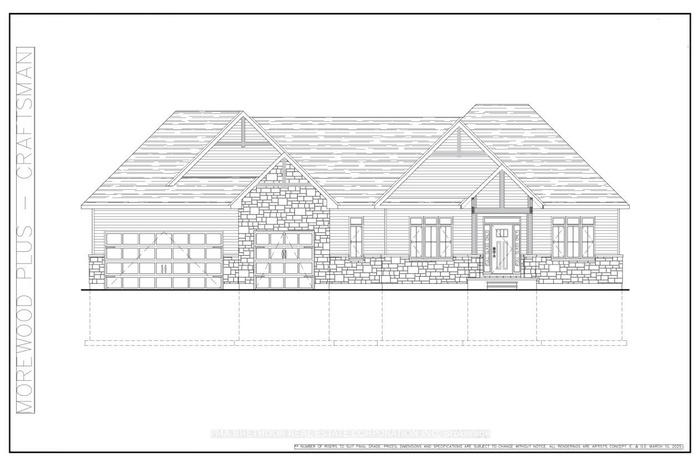Property
| Ownership: | For Sale |
|---|---|
| Type: | Unknown |
| Bedrooms: | 3 BR |
| Bathrooms: | 3 |
| Pets: | Pets No |
FinancialsPrice:C1,079,900($775,930)(€661,842)
Price:C1,079,900
($775,930)
(€661,842)
DescriptionTO BE BUILT: Welcome to the Morewood Plus by Park View Homes. This to be built home blends timeless craftsman design with energy efficiency and will be constructed on an expansive lot in Russell Ridge Estates. Offering 3 bedrooms, 2.5 bathrooms, and a 3-car garage, the layout is ideal for growing families or those seeking more space. The open-concept main floor features 9 ceilings, wide plank laminate flooring, and a cathedral living room with a cozy gas fireplace and wood mantle. The kitchen includes quartz countertops, tile backsplash, and designer cabinetry. The primary suite offers a walk-in closet and spa-like ensuite with double quartz vanity, freestanding tub, and glass shower. Outdoor living shines with a rear deck and a covered front porch. A large unfinished basement provides ample storage or can be finished by the builder as an upgrade. Built by a Tarion-registered builder with warranty. Photos are of a previously built home by the same builder and are provided for illustrative quality finish purposes only. Images may include upgrades not included. Actual finishes may vary.
TO BE BUILT: Welcome to the Morewood Plus by Park View Homes. This to be built home blends timeless craftsman design with energy efficiency and will be constructed on an expansive lot in Russell Ridge Estates. Offering 3 bedrooms, 2.5 bathrooms, and a 3-car garage, the layout is ideal for growing families or those seeking more space. The open-concept main floor features 9 ceilings, wide plank laminate flooring, and a cathedral living room with a cozy gas fireplace and wood mantle. The kitchen includes quartz countertops, tile backsplash, and designer cabinetry. The primary suite offers a walk-in closet and spa-like ensuite with double quartz vanity, freestanding tub, and glass shower. Outdoor living shines with a rear deck and a covered front porch. A large unfinished basement provides ample storage or can be finished by the builder as an upgrade. Built by a Tarion-registered builder with warranty. Photos are of a previously built home by the same builder and are provided for illustrative quality finish purposes only. Images may include upgrades not included. Actual finishes may vary.
TO BE BUILT Welcome to the Morewood Plus by Park View Homes.
DescriptionTO BE BUILT: Welcome to the Morewood Plus by Park View Homes. This to be built home blends timeless craftsman design with energy efficiency and will be constructed on an expansive lot in Russell Ridge Estates. Offering 3 bedrooms, 2.5 bathrooms, and a 3-car garage, the layout is ideal for growing families or those seeking more space. The open-concept main floor features 9 ceilings, wide plank laminate flooring, and a cathedral living room with a cozy gas fireplace and wood mantle. The kitchen includes quartz countertops, tile backsplash, and designer cabinetry. The primary suite offers a walk-in closet and spa-like ensuite with double quartz vanity, freestanding tub, and glass shower. Outdoor living shines with a rear deck and a covered front porch. A large unfinished basement provides ample storage or can be finished by the builder as an upgrade. Built by a Tarion-registered builder with warranty. Photos are of a previously built home by the same builder and are provided for illustrative quality finish purposes only. Images may include upgrades not included. Actual finishes may vary.
TO BE BUILT: Welcome to the Morewood Plus by Park View Homes. This to be built home blends timeless craftsman design with energy efficiency and will be constructed on an expansive lot in Russell Ridge Estates. Offering 3 bedrooms, 2.5 bathrooms, and a 3-car garage, the layout is ideal for growing families or those seeking more space. The open-concept main floor features 9 ceilings, wide plank laminate flooring, and a cathedral living room with a cozy gas fireplace and wood mantle. The kitchen includes quartz countertops, tile backsplash, and designer cabinetry. The primary suite offers a walk-in closet and spa-like ensuite with double quartz vanity, freestanding tub, and glass shower. Outdoor living shines with a rear deck and a covered front porch. A large unfinished basement provides ample storage or can be finished by the builder as an upgrade. Built by a Tarion-registered builder with warranty. Photos are of a previously built home by the same builder and are provided for illustrative quality finish purposes only. Images may include upgrades not included. Actual finishes may vary.
All information furnished regarding property for sale, rental or financing is from sources deemed reliable, but no warranty or representation is made as to the accuracy thereof and same is submitted subject to errors, omissions, change of price, rental or other conditions, prior sale, lease or financing or withdrawal without notice. International currency conversions where shown are estimates based on recent exchange rates and are not official asking prices.
All dimensions are approximate. For exact dimensions, you must hire your own architect or engineer.
