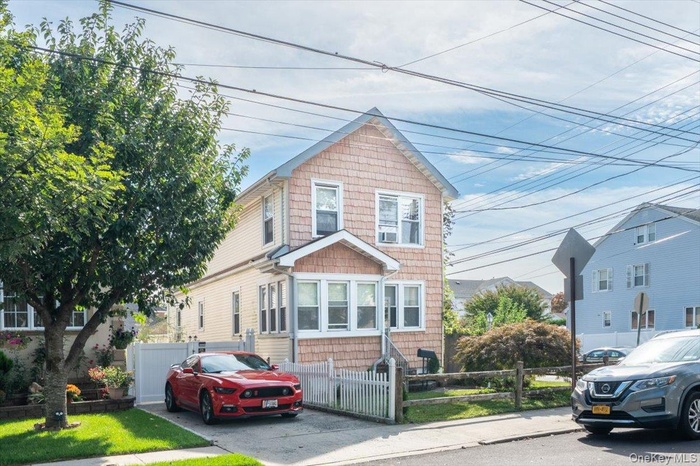Property
| Ownership: | For Sale |
|---|---|
| Type: | Single Family |
| Rooms: | 6 |
| Bedrooms: | 4 BR |
| Bathrooms: | 3 |
| Pets: | No Pets Allowed |
Financials
24-20 Jackson Ave Floor 3
Long Island City, NY 11101, USA
Phone: +1 929-442-2208
Listing Courtesy of RE/MAX Luxe
Welcome to 88 19 247th St, Bellerose, NY, a charming single family home built in 1930, situated in the heart of Bellerose.

- View of front of home with a fenced front yard
- View of front of home featuring a residential view
- View of front of home featuring a garage
- Property entrance
- Sunroom featuring baseboard heating
- Living area with healthy amount of natural light and a ceiling fan
- 7
- Dining area with a ceiling fan and baseboards
- Dining space with ceiling fan and baseboards
- Dining area featuring baseboards and ceiling fan
- Recreation room with light tile patterned flooring and baseboards
- Kitchen with white appliances, white cabinets, under cabinet range hood, dark countertops, and dark tile patterned flooring
- Kitchen featuring healthy amount of natural light, white appliances, white cabinets, and light wood finished floors
- Hallway featuring parquet flooring and washer and dryer
- Laundry room with washer / clothes dryer, wood finished floors, and a baseboard heating unit
- Full bath with a wainscoted wall, a baseboard radiator, and dark tile patterned floors
- Bedroom with wood finished floors, multiple windows, ceiling fan, and baseboard heating
- Kitchen with white cabinetry, open shelves, a paneled ceiling, and wood tiled floors
- Hall featuring light wood finished floors and a paneled ceiling
- Office space featuring a paneled ceiling, light wood-type flooring, wood walls, and a baseboard radiator
- Utility room with gas water heater
- Bathroom featuring vanity and tile walls
- Basement featuring a paneled ceiling, light wood-style floors, and a baseboard heating unit
- Basement featuring light wood-type flooring, a baseboard radiator, wood walls, and a paneled ceiling
- Living room featuring a baseboard radiator and light wood finished floors
- Living area featuring attic access, an upstairs landing, light wood-type flooring, a baseboard radiator, and recessed lighting
- Bedroom featuring light wood finished floors, ceiling fan, and recessed lighting
- Bedroom with two closets, light wood-style flooring, ceiling fan, baseboard heating, and recessed lighting
- Bedroom with wood finished floors, recessed lighting, a ceiling fan, a closet, and a baseboard heating unit
- Bathroom featuring a wainscoted wall, vanity, and a baseboard radiator
- Bedroom with light wood-style floors and baseboard heating
- Bedroom featuring light wood finished floors, a baseboard radiator, and ceiling fan
- Deck with a fenced backyard and a residential view
- View of swimming pool with a fenced backyard
- Aerial perspective of suburban area
- View of patio / terrace featuring stairs
- View of wooden deck
- Rear view of house featuring a wooden deck
- View of front of house
- Aerial view
- View of property location featuring nearby suburban area
- Aerial view of property's location featuring nearby suburban area
- Aerial view of property's location featuring nearby suburban area
- Aerial overview of property's location with nearby suburban area
- View of property location with nearby suburban area
- Aerial view of residential area with property parcel outlined
Description
Welcome to 88-19 247th St, Bellerose, NY, a charming single-family home built in 1930, situated in the heart of Bellerose. This residence features approximately 1,610 square feet of living space on a 3,300-square-foot lot. The home offers two stories of comfortable living and retains classic architectural touches from its era. The layout includes 4 bedrooms and 3 bathrooms. The property features a full-finished basement that includes walk-out access, professionally designed to add valuable living space and convenience. Additionally, there is a full attic with pull-down stairs, providing extra storage or potential for future customization. The property stands as a spacious and inviting option in a desirable Queens neighborhood, near local schools and amenities.
Amenities
- Electricity Available
- First Floor Bedroom
- First Floor Full Bath
- Natural Gas Available
- Other

All information furnished regarding property for sale, rental or financing is from sources deemed reliable, but no warranty or representation is made as to the accuracy thereof and same is submitted subject to errors, omissions, change of price, rental or other conditions, prior sale, lease or financing or withdrawal without notice. International currency conversions where shown are estimates based on recent exchange rates and are not official asking prices.
All dimensions are approximate. For exact dimensions, you must hire your own architect or engineer.