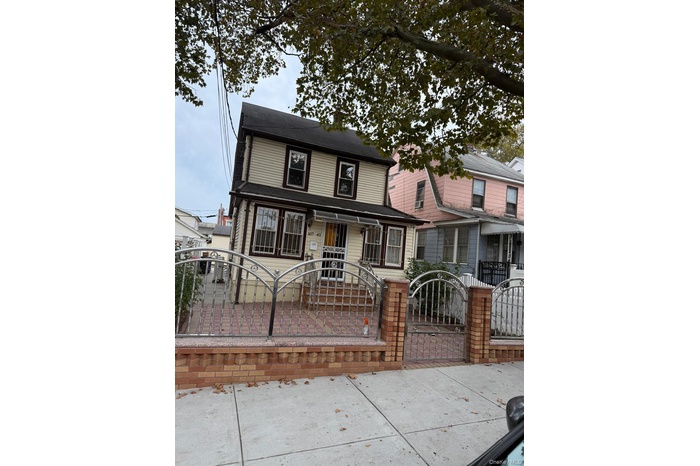Property
| Ownership: | For Sale |
|---|---|
| Type: | Single Family |
| Rooms: | 9 |
| Bedrooms: | 3 BR |
| Bathrooms: | 1½ |
| Pets: | No Pets Allowed |
| Lot Size: | 0.06 Acres |
Financials
24-20 Jackson Ave Floor 3
Long Island City, NY 11101, USA
Phone: +1 929-442-2208
Listing Courtesy of Property Professionals Realty
Welcome to this charming neighborhood !

- View of front of home featuring a gate and a fenced front yard
- View of front of home featuring a gate and a fenced front yard
- View of front of home featuring a fenced front yard and covered porch
- View of front of home featuring a fenced front yard and covered porch
- View of garage
- View of garage
- Hallway featuring light tile patterned flooring
- Hallway featuring light tile patterned flooring
- Living room with light tile patterned floors and recessed lighting
- Living room with light tile patterned floors and recessed lighting
- Tiled living area featuring stairs and recessed lighting
- Tiled living area featuring stairs and recessed lighting
- Dining area featuring radiator heating unit, plenty of natural light, and wood finished floors
- Dining area featuring radiator heating unit, plenty of natural light, and wood finished floors
- Kitchen featuring white cabinetry, healthy amount of natural light, appliances with stainless steel finishes, and backsplash
- Kitchen featuring white cabinetry, healthy amount of natural light, appliances with stainless steel finishes, and backsplash
- Kitchen with stainless steel range with gas stovetop, white cabinetry, light tile patterned floors, and range hood
- Kitchen with stainless steel range with gas stovetop, white cabinetry, light tile patterned floors, and range hood
- Kitchen with stainless steel appliances, white cabinets, backsplash, light tile patterned floors, and under cabinet range hood
- Kitchen with stainless steel appliances, white cabinets, backsplash, light tile patterned floors, and under cabinet range hood
- Kitchen with white cabinetry, stainless steel gas stove, decorative backsplash, under cabinet range hood, and light tile patterned flooring
- Kitchen with white cabinetry, stainless steel gas stove, decorative backsplash, under cabinet range hood, and light tile patterned flooring
- Bathroom featuring tile walls and tile patterned floors
- Bathroom featuring tile walls and tile patterned floors
- 25
- 26
- Stairs featuring wood finished floors and vaulted ceiling
- Stairs featuring wood finished floors and vaulted ceiling
- View of stairway
- View of stairway
- Bedroom with carpet floors, a desk, and a wall mounted air conditioner
- Bedroom with carpet floors, a desk, and a wall mounted air conditioner
- Bedroom with baseboards and dark colored carpet
- Bedroom with baseboards and dark colored carpet
- Carpeted bedroom featuring an AC wall unit
- Carpeted bedroom featuring an AC wall unit
- Bedroom with dark carpet
- Bedroom with dark carpet
- Bathroom featuring combined bath / shower with glass door, tile walls, and dark tile patterned flooring
- Bathroom featuring combined bath / shower with glass door, tile walls, and dark tile patterned flooring
- Full bath featuring tile walls, enclosed tub / shower combo, dark tile patterned floors, and wainscoting
- Full bath featuring tile walls, enclosed tub / shower combo, dark tile patterned floors, and wainscoting
- Stairway featuring carpet floors
- Stairway featuring carpet floors
- View of stairs
- View of stairs
- View of stairway
- View of stairway
- 49
- 50
Description
Welcome to this charming neighborhood! This beautiful home offers 3 spacious bedrooms, 1.5 bathrooms, and a fully finished basement with direct outdoor access—ideal for entertaining or extended living. The attic provides ample storage space, while multifamily zoning (R1/R2) adds excellent potential and flexibility. Convenience is at your doorstep with a bus stop right in front of the house for easy commuting to work or school, a shared driveway for added accessibility, and plenty of nearby shops just two blocks away on Liberty Avenue.
Amenities
- beamed ceilings
- Cable - Available
- Chandelier
- Chefs Kitchen
- Convection Oven
- Dishwasher
- Electricity Connected
- Exhaust Fan
- First Floor Bedroom
- Freezer
- Gas Cooktop
- Granite Counters
- Natural Gas Connected
- Open Kitchen
- Pantry
- Phone Connected
- Refrigerator
- Sewer Connected
- Stainless Steel Appliance(s)
- Trash Collection Public
- Washer
- Water Connected

All information furnished regarding property for sale, rental or financing is from sources deemed reliable, but no warranty or representation is made as to the accuracy thereof and same is submitted subject to errors, omissions, change of price, rental or other conditions, prior sale, lease or financing or withdrawal without notice. International currency conversions where shown are estimates based on recent exchange rates and are not official asking prices.
All dimensions are approximate. For exact dimensions, you must hire your own architect or engineer.