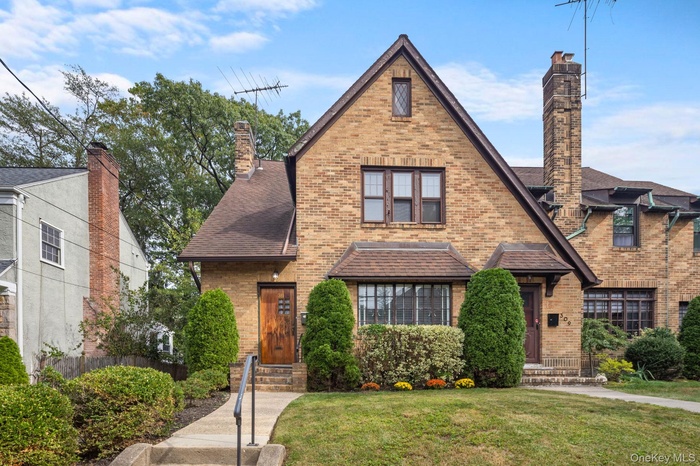Property
| Ownership: | For Sale |
|---|---|
| Type: | Single Family |
| Rooms: | 9 |
| Bedrooms: | 3 BR |
| Bathrooms: | 2 |
| Pets: | Pets No |
| Lot Size: | 0.08 Acres |
Financials
Listing Courtesy of Keller Williams Realty Group
Nestled in the heart of Fleetwood Mount Vernon one of Westchester s most picturesque neighborhoods this delightful, well maintained and very loved single family home blends classic character with modern ...

- Tudor home with brick siding, a chimney, entry steps, and a shingled roof
- Tudor house with brick siding, a chimney, and roof with shingles
- Doorway to outside featuring tile patterned floors and crown molding
- Hall featuring light tile patterned flooring and baseboards
- Unfurnished living room with light wood finished floors, radiator heating unit, and a chandelier
- Unfurnished living room with radiator, wood-type flooring, a brick fireplace, and arched walkways
- Empty room featuring radiator heating unit, arched walkways, and light wood-style floors
- Unfurnished room with light wood-style flooring
- Spare room with light wood-style floors, arched walkways, a textured wall, and radiator
- Unfurnished living room featuring radiator, light wood-type flooring, stairway, and a fireplace
- Full bath featuring tile walls, radiator, wainscoting, and wallpapered walls
- Unfurnished dining area featuring a wainscoted wall, wood finished floors, a chandelier, wallpapered walls, and radiator heating unit
- Unfurnished dining area featuring a chandelier, wood-type flooring, and wallpapered walls
- Kitchen with wallpapered walls, open shelves, white appliances, brown cabinetry, and light countertops
- Kitchen featuring brown cabinets, open shelves, wallpapered walls, light countertops, and radiator
- Kitchen with wallpapered walls, stainless steel gas range oven, brown cabinets, freestanding refrigerator, and light countertops
- Kitchen featuring wallpapered walls, wainscoting, brown cabinets, light countertops, and white appliances
- Spare room featuring radiator and hardwood / wood-style floors
- Spare room featuring light carpet and radiator
- Spare room with radiator heating unit, light colored carpet, and ornamental molding
- Unfurnished room with radiator, carpet, a textured wall, and vaulted ceiling
- Full bathroom featuring wallpapered walls, vanity, radiator heating unit, wainscoting, and tile walls
- Bathroom featuring tile walls, shower / tub combo, tile patterned floors, a wainscoted wall, and vanity
- View of attic, can fully stand
- View of unfinished attic
- View of deck
- View of deck
- View of property featuring an attached garage, stairway, and asphalt driveway
- Rear view of property with stairway, a garage, and stone siding
- View of room layout
- View of floor plan / room layout
- View of room layout
- View of floor plan / room layout
Description
Nestled in the heart of Fleetwood Mount Vernon—one of Westchester’s most picturesque neighborhoods—this delightful, well maintained and very loved single-family home blends classic character with modern comfort. Step inside to discover original parquet wood floors, two full bathrooms, and a spacious layout perfect for everyday living and entertaining. Enjoy outdoor relaxation on the back deck, park with ease in your private garage, and explore the full-length attic with soaring ceilings—ideal for storage, studio space, or future expansion. This property is just a five-minute walk from the Fleetwood Metro-North station, offering convenient and quick access to New York City. It's also situated in close proximity to the charming Bronxville Village, making it convenient for both commuting and enjoying local amenities. A rare find in a coveted location!
Amenities
- Cable - Available
- Chandelier
- Cooktop
- Dishwasher
- Dryer
- Electricity Connected
- Formal Dining
- Gas Oven
- Gas Range
- Original Details
- Refrigerator
- Sewer Connected
- Trash Collection Public
- Washer
- Water Connected

All information furnished regarding property for sale, rental or financing is from sources deemed reliable, but no warranty or representation is made as to the accuracy thereof and same is submitted subject to errors, omissions, change of price, rental or other conditions, prior sale, lease or financing or withdrawal without notice. International currency conversions where shown are estimates based on recent exchange rates and are not official asking prices.
All dimensions are approximate. For exact dimensions, you must hire your own architect or engineer.