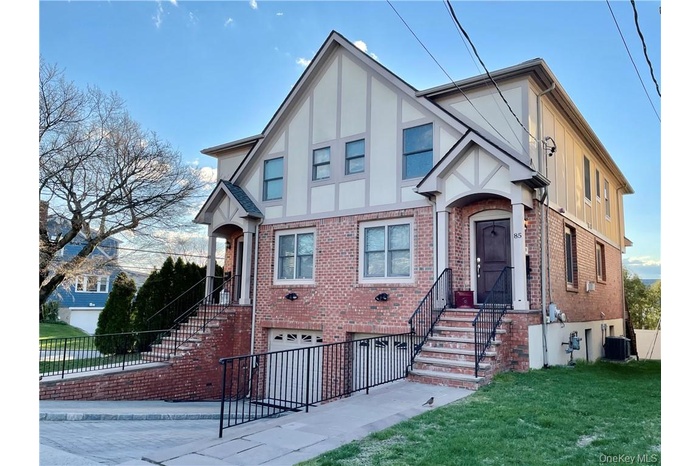Property
| Type: | Condo |
|---|---|
| Rooms: | 6 |
| Bedrooms: | 3 BR |
| Bathrooms: | 3½ |
| Pets: | Pets Allowed |
| Lot Size: | 0.06 Acres |
Financials
Rent:$4,995
Listing Courtesy of Berkshire Hathaway HS NY Prop
AVAILABLE NOVEMBER 1 2025 Newer Construction Corner Unit Townhouse Style Side by Side 2224 Sqft 3 Bedroom 3.

- 1
- 2
- Entrance foyer featuring wood finished floors, crown molding, wainscoting, recessed lighting, and a decorative wall
- Unfurnished living room with plenty of natural light, a glass covered fireplace, wood finished floors, a decorative wall, and ornamental molding
- Unfurnished living room with wood finished floors, a decorative wall, a glass covered fireplace, crown molding, and a wainscoted wall
- Unfurnished living room featuring plenty of natural light, a glass covered fireplace, recessed lighting, light wood-style floors, and a decorative wal
- Unfurnished living room featuring crown molding, a fireplace with flush hearth, a decorative wall, wood finished floors, and wainscoting
- Unfurnished living room with plenty of natural light, a fireplace with flush hearth, wood finished floors, recessed lighting, and ornamental molding
- Kitchen featuring brown cabinets, light stone countertops, plenty of natural light, crown molding, and a decorative wall
- Kitchen featuring appliances with stainless steel finishes, brown cabinets, decorative light fixtures, backsplash, and light stone countertops
- Kitchen featuring appliances with stainless steel finishes, ornamental molding, a decorative wall, decorative light fixtures, and backsplash
- Kitchen with stainless steel appliances, light stone counters, a center island, brown cabinetry, and light wood finished floors
- Kitchen with brown cabinets, light stone counters, dark wood-style floors, a center island, and appliances with stainless steel finishes
- Kitchen featuring stainless steel appliances, a center island, light stone countertops, brown cabinets, and hanging light fixtures
- Foyer featuring plenty of natural light, stairs, wood finished floors, a decorative wall, and ornamental molding
- Half bathroom featuring wainscoting and ornamental molding
- Corridor featuring an upstairs landing, wood finished floors, and ornamental molding
- Corridor featuring attic access, light wood-style flooring, a decorative wall, and ornamental molding
- Empty room with dark wood-style flooring and baseboards
- Unfurnished bedroom with wood finished floors, ensuite bath, and a closet
- Unfurnished bedroom with dark wood-type flooring, ensuite bath, and a closet
- Full bath with enclosed tub / shower combo and vanity
- Unfurnished bedroom with light wood-style flooring and a closet
- Unfurnished room with baseboards and light wood-style flooring
- Unfurnished bedroom featuring wood finished floors and a closet
- Unfurnished bedroom with wood finished floors and a closet
- Unfurnished room with wood finished floors
- Unfurnished bedroom with light wood-style flooring and a closet
- Bathroom with combined bath / shower with glass door and vanity
- Laundry area with separate washer and dryer and light tile patterned flooring
- 31
- Empty room featuring light tile patterned floors
- Unfurnished room featuring baseboards and light tile patterned floors
- Bathroom featuring a shower stall and vanity
- View of wooden terrace
- View of wooden deck
- View of deck
- View of wooden deck
- Fenced backyard featuring a deck and stairway
- Fenced backyard featuring stairway and a deck
- Rear view of house with stairs, a deck, and a lawn
- Rear view of property featuring stairs and a wooden deck
- 43
- View of floor plan / room layout
- View of property floor plan
- View of home floor plan
Description
AVAILABLE NOVEMBER 1 2025 Newer Construction Corner Unit Townhouse Style Side by Side +/- 2224 Sqft 3 Bedroom 3.1 Bath in the Silver Lake section of Harrison. Special Features Include Custom Millwork Throughout, Architectural Roof, Hardwood Floors, Intercom, Fireplace, Granite Kitchen/Stainless Steel Appliances, Central Air & Vac, Paver Driveway & Much More. Tenant Pays all Utilities including Water & Renters Insurance. Walk to all Location. Minutes to Purchase, Greenwich and all Downtown White Plains has to Offer. Please verify all data. Additional Information: ParkingFeatures:1 Car Attached,LeaseTerm: Over 12 Months,12 Months,
Amenities
- Central Vacuum
- Dishwasher
- Dryer
- Eat-in Kitchen
- Fire Sprinkler System
- Gas Water Heater
- Level
- Mailbox
- Near Public Transit
- Near School
- Near Shops
- Park
- Primary Bathroom
- Refrigerator
- Screens
- Security System
- Trash Collection Public
- Washer

All information furnished regarding property for sale, rental or financing is from sources deemed reliable, but no warranty or representation is made as to the accuracy thereof and same is submitted subject to errors, omissions, change of price, rental or other conditions, prior sale, lease or financing or withdrawal without notice. International currency conversions where shown are estimates based on recent exchange rates and are not official asking prices.
All dimensions are approximate. For exact dimensions, you must hire your own architect or engineer.