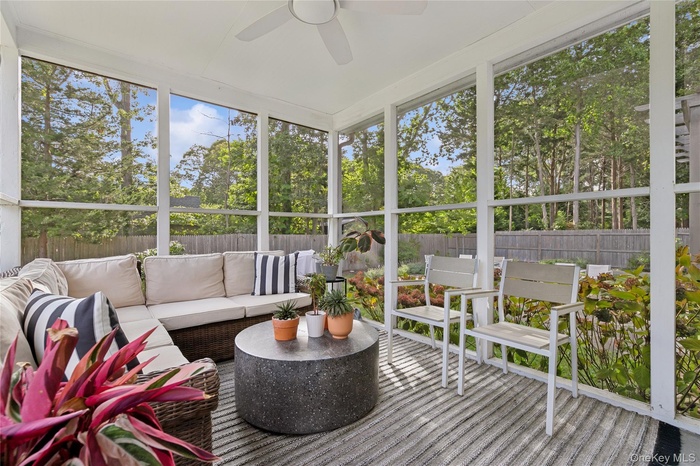Property
| Type: | Single Family |
|---|---|
| Rooms: | 6 |
| Bedrooms: | 3 BR |
| Bathrooms: | 2 |
| Pets: | Pets Allowed |
Financials
Listing Courtesy of Douglas Elliman Real Estate
Marketing Text Edit Discover Your East Hampton Sanctuary 1181 Springs Fireplace Rd Experience contemporary Hamptons living at its finest at 1181 Springs Fireplace Road.

- Sunroom / solarium with a ceiling fan and healthy amount of natural light
- Living room with a fireplace, wood finished floors, baseboard heating, a chandelier, and ornamental molding
- Sunroom with healthy amount of natural light, a ceiling fan, and outdoor lounge area
- Living area with a fireplace, ornamental molding, and wood finished floors
- Living area featuring a brick fireplace, stairs, a baseboard radiator, light wood-type flooring, and crown molding
- Carpeted bedroom featuring vaulted ceiling
- Dining space with a brick fireplace, a chandelier, light wood-type flooring, beamed ceiling, and baseboard heating
- View of exterior entry with stone siding
- Dining room featuring light wood-style floors, healthy amount of natural light, and a chandelier
- Living room with a fireplace, wood finished floors, baseboard heating, a chandelier, and ornamental molding
- Kitchen with stainless steel appliances, tasteful backsplash, hanging light fixtures, crown molding, and a baseboard heating unit
- Rear view of house featuring a patio area, a sunroom, a fenced backyard, roof with shingles, and a storage shed
- Foyer entrance featuring stairway, plenty of natural light, wood finished floors, and crown molding
- Foyer entrance featuring stairway, plenty of natural light, wood finished floors, and crown molding
- Dining space featuring healthy amount of natural light, light tile patterned floors, ornamental molding, a chandelier, and a baseboard heating unit
- Living area with a fireplace, ornamental molding, and wood finished floors
- Kitchen featuring stainless steel appliances, light countertops, baseboard heating, backsplash, and crown molding
- 18
- Dining room featuring light wood-style floors, healthy amount of natural light, and a chandelier
- Sunroom / solarium with a ceiling fan and healthy amount of natural light
- Sunroom with healthy amount of natural light, a ceiling fan, and outdoor lounge area
- Dining space with a brick fireplace, a chandelier, light wood-type flooring, beamed ceiling, and baseboard heating
- Full bathroom featuring shower / tub combo with curtain and vanity
- Kitchen with stainless steel appliances, tasteful backsplash, hanging light fixtures, crown molding, and a baseboard heating unit
- Bedroom with crown molding, a baseboard radiator, and wood finished floors
- Dining space featuring healthy amount of natural light, light tile patterned floors, ornamental molding, a chandelier, and a baseboard heating unit
- Bedroom featuring light wood-type flooring and ornamental molding
- Full bathroom featuring shower / tub combo with curtain and vanity
- Fenced backyard featuring a patio area, a storage unit, a sunroom, and view of scattered trees
- Bedroom with a baseboard heating unit, light wood finished floors, and recessed lighting
- Bedroom featuring hardwood / wood-style flooring, a baseboard radiator, and crown molding
- Bedroom with crown molding, a baseboard radiator, and wood finished floors
- Bedroom featuring light wood-type flooring and ornamental molding
- Bedroom with light wood finished floors, recessed lighting, a closet, and ornamental molding
- Bathroom with vanity and a stall shower
- Bedroom with a baseboard heating unit, light wood finished floors, and recessed lighting
- Living area featuring lofted ceiling, carpet flooring, and a wall mounted air conditioner
- Bedroom featuring hardwood / wood-style flooring, a baseboard radiator, and crown molding
- Carpeted bedroom featuring vaulted ceiling
- Bedroom with light wood finished floors, recessed lighting, a closet, and ornamental molding
- Bedroom featuring light carpet and lofted ceiling
- Bathroom with vanity and a stall shower
- Living area with vaulted ceiling and carpet floors
- Living area featuring lofted ceiling, carpet flooring, and a wall mounted air conditioner
- Bedroom featuring light carpet and lofted ceiling
- 46
- View of exterior entry with stone siding
- Living area featuring a brick fireplace, stairs, a baseboard radiator, light wood-type flooring, and crown molding
- Living area with vaulted ceiling and carpet floors
- Rear view of house featuring a patio area, a sunroom, a fenced backyard, roof with shingles, and a storage shed
- Fenced backyard featuring a patio area, a storage unit, a sunroom, and view of scattered trees
- Kitchen featuring stainless steel appliances, light countertops, baseboard heating, backsplash, and crown molding
Description
Marketing Text Edit
Discover Your East Hampton Sanctuary: 1181 Springs Fireplace Rd
Experience contemporary Hamptons living at its finest at 1181 Springs Fireplace Road. This bright, stylish, turnkey residence combines sleek design with comfortable functionality and sophisticated Interiors. Enter to an abundance of natural light showcasing white walls, polished concrete floors, and expansive windows. The open-plan layout effortlessly connects the state-of-the-art kitchen with waterfall island, spacious living room with minimalist fireplace, and chic dining area. Three light-filled bedrooms and 2 spa-like bathrooms offer private sanctuaries, with the primary suite.
Amenities
- Breakfast Bar
- Ceiling Fan(s)
- Dishwasher
- Dryer
- Electricity Available
- Electric Range
- Electric Water Heater
- First Floor Bedroom
- Freezer
- Gas Oven
- Microwave
- Refrigerator
- Stainless Steel Appliance(s)
- Washer

All information furnished regarding property for sale, rental or financing is from sources deemed reliable, but no warranty or representation is made as to the accuracy thereof and same is submitted subject to errors, omissions, change of price, rental or other conditions, prior sale, lease or financing or withdrawal without notice. International currency conversions where shown are estimates based on recent exchange rates and are not official asking prices.
All dimensions are approximate. For exact dimensions, you must hire your own architect or engineer.