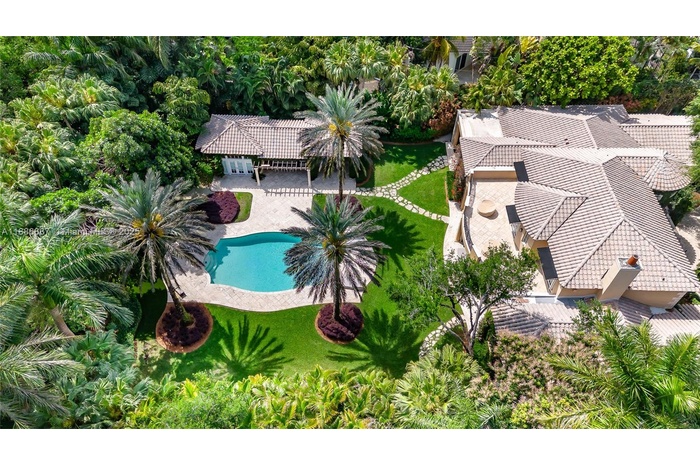Property
| Ownership: | For Sale |
|---|---|
| Type: | Unknown |
| Bedrooms: | 6 BR |
| Bathrooms: | 6.5 |
| Pets: | Pets Allowed |
FinancialsPrice:$14,500,000Annual Taxes:$57,823
Price:$14,500,000
Annual Taxes:$57,823
Listing Courtesy of One Sotheby's International Realty
DescriptionLocated in the heart of Ponce Davis, this timeless, wrapped in fully grown ivy estate nestled on a cul-de-sac behind private gates, offers 6 bedrooms, 6.5 bathrooms, service quarters, a fully equipped guest house, and a 3-car garage. The residence sits on a 42,253 sq. ft. lot surrounded by lush landscaping. On the first floor, the primary bedroom includes a large private den, ideal as an additional workspace. Upstairs, three ensuite bedrooms each open to an oversized balcony overlooking the private backyard, which features an outdoor kitchen, bar, dining area, and ample poolside lounging space embraced by oak trees.Virtual Tour: https://www.propertypanorama.com/instaview/mia/A11886887Amenities- Balcony
- BedroomOnMainLevel
- Bidet
- BreakfastArea
- BuiltInFeatures
- ClosetCabinetry
- DiningArea
- Dishwasher
- Disposal
- Dryer
- DualSinks
- EatInKitchen
- FrenchDoors
- FrenchDoorsAtriumDoors
- Garden
- JettedTub
- KitchenIsland
- LessThanOneAcre
- Lighting
- LivingDiningRoom
- MainLevelPrimary
- Microwave
- OutdoorGrill
- Pool
- Refrigerator
- SecurityHighImpactDoors
- SeparateFormalDiningRoom
- SeparateShower
- StackedBedrooms
- WalkInClosets
- Washer
Located in the heart of Ponce Davis, this timeless, wrapped in fully grown ivy estate nestled on a cul-de-sac behind private gates, offers 6 bedrooms, 6.5 bathrooms, service quarters, a fully equipped guest house, and a 3-car garage. The residence sits on a 42,253 sq. ft. lot surrounded by lush landscaping. On the first floor, the primary bedroom includes a large private den, ideal as an additional workspace. Upstairs, three ensuite bedrooms each open to an oversized balcony overlooking the private backyard, which features an outdoor kitchen, bar, dining area, and ample poolside lounging space embraced by oak trees.
Virtual Tour: https://www.propertypanorama.com/instaview/mia/A11886887
- Balcony
- BedroomOnMainLevel
- Bidet
- BreakfastArea
- BuiltInFeatures
- ClosetCabinetry
- DiningArea
- Dishwasher
- Disposal
- Dryer
- DualSinks
- EatInKitchen
- FrenchDoors
- FrenchDoorsAtriumDoors
- Garden
- JettedTub
- KitchenIsland
- LessThanOneAcre
- Lighting
- LivingDiningRoom
- MainLevelPrimary
- Microwave
- OutdoorGrill
- Pool
- Refrigerator
- SecurityHighImpactDoors
- SeparateFormalDiningRoom
- SeparateShower
- StackedBedrooms
- WalkInClosets
- Washer
Located in the heart of Ponce Davis, this timeless, wrapped in fully grown ivy estate nestled on a cul de sac behind private gates, offers 6 bedrooms, 6.
DescriptionLocated in the heart of Ponce Davis, this timeless, wrapped in fully grown ivy estate nestled on a cul-de-sac behind private gates, offers 6 bedrooms, 6.5 bathrooms, service quarters, a fully equipped guest house, and a 3-car garage. The residence sits on a 42,253 sq. ft. lot surrounded by lush landscaping. On the first floor, the primary bedroom includes a large private den, ideal as an additional workspace. Upstairs, three ensuite bedrooms each open to an oversized balcony overlooking the private backyard, which features an outdoor kitchen, bar, dining area, and ample poolside lounging space embraced by oak trees.Virtual Tour: https://www.propertypanorama.com/instaview/mia/A11886887Amenities- Balcony
- BedroomOnMainLevel
- Bidet
- BreakfastArea
- BuiltInFeatures
- ClosetCabinetry
- DiningArea
- Dishwasher
- Disposal
- Dryer
- DualSinks
- EatInKitchen
- FrenchDoors
- FrenchDoorsAtriumDoors
- Garden
- JettedTub
- KitchenIsland
- LessThanOneAcre
- Lighting
- LivingDiningRoom
- MainLevelPrimary
- Microwave
- OutdoorGrill
- Pool
- Refrigerator
- SecurityHighImpactDoors
- SeparateFormalDiningRoom
- SeparateShower
- StackedBedrooms
- WalkInClosets
- Washer
Located in the heart of Ponce Davis, this timeless, wrapped in fully grown ivy estate nestled on a cul-de-sac behind private gates, offers 6 bedrooms, 6.5 bathrooms, service quarters, a fully equipped guest house, and a 3-car garage. The residence sits on a 42,253 sq. ft. lot surrounded by lush landscaping. On the first floor, the primary bedroom includes a large private den, ideal as an additional workspace. Upstairs, three ensuite bedrooms each open to an oversized balcony overlooking the private backyard, which features an outdoor kitchen, bar, dining area, and ample poolside lounging space embraced by oak trees.
Virtual Tour: https://www.propertypanorama.com/instaview/mia/A11886887
- Balcony
- BedroomOnMainLevel
- Bidet
- BreakfastArea
- BuiltInFeatures
- ClosetCabinetry
- DiningArea
- Dishwasher
- Disposal
- Dryer
- DualSinks
- EatInKitchen
- FrenchDoors
- FrenchDoorsAtriumDoors
- Garden
- JettedTub
- KitchenIsland
- LessThanOneAcre
- Lighting
- LivingDiningRoom
- MainLevelPrimary
- Microwave
- OutdoorGrill
- Pool
- Refrigerator
- SecurityHighImpactDoors
- SeparateFormalDiningRoom
- SeparateShower
- StackedBedrooms
- WalkInClosets
- Washer

All information furnished regarding property for sale, rental or financing is from sources deemed reliable, but no warranty or representation is made as to the accuracy thereof and same is submitted subject to errors, omissions, change of price, rental or other conditions, prior sale, lease or financing or withdrawal without notice. International currency conversions where shown are estimates based on recent exchange rates and are not official asking prices.
All dimensions are approximate. For exact dimensions, you must hire your own architect or engineer.
