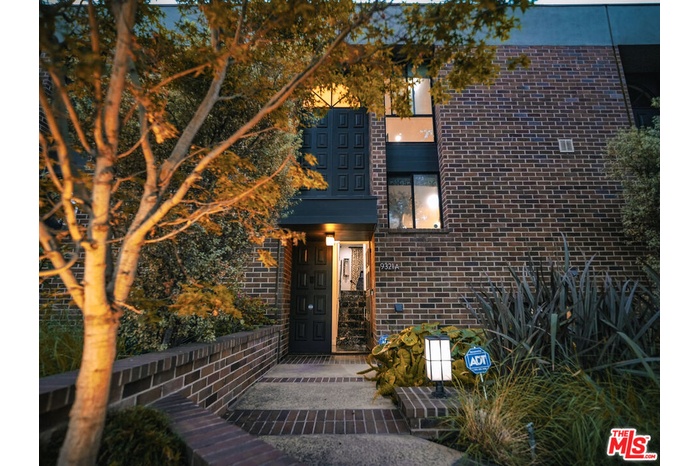9321 Burton Way Apt: A
BEVERLY HILLS, CA 90210
| Cross street: | Foothill Road |
|---|
Property
| Ownership: | Condo |
|---|---|
| Bedrooms: | 3 BR |
| Bathrooms: | 3 |
| Area: | 42848 sq ft |
| Lot Size: | 0.98 Acres |
Financials
Price:$1,795,000
Listing Courtesy of Sotheby's International Realty
9321 Burton Way 3BR Beverly Hills Post Office | B.H.P.O. La
Description
Welcome to this enchanting townhome residence, beautifully appointed with over 2,100 SF, and perfectly situated in one of Beverly Hills' most beloved streets. Just steps from the best Beverly Hills has to offer, this residence features a privately landscaped main entry, leading to the main level foyer where rich marble floors and crisp white walls set a sophisticated tone throughout. On the main level, enjoy spacious living and dining areas with an elegant, cozy fireplace in the living area, opening to a large private patio for seamless indoor/outdoor entertaining. A convenient office nook is also thoughtfully integrated into the space. A generously sized, sleek kitchen showcases expansive gleaming counter space, stainless steel appliances, a gas range, abundant storage, and a built-in Miele espresso machine. A generous island enhances both function and flow, offering additional prep space and an effortless spot for casual dining or entertaining. Upstairs, two ensuite bedrooms provide comfort and privacy. The spacious primary suite features a generous walk-in closet and a spa-inspired bath finished in white marble with custom tilework, dual sinks, and a walk-in shower. The secondary suite is equally well-appointed, ideal for guests or family, and includes a large window overlooking the private patio. The lower level includes a versatile bonus room/third bedroom, bathroom, laundry room, and direct access to secure side-by-side parking garage for two cars. Located just steps from Beverly Hills' world-renowned shopping and dining, this residence offers the ideal combination of luxury, convenience, and style - perfect as a full-time home or refined city retreat.
Amenities
- Concrete Slab
- Dining Area
- Granite Counters
- High Ceilings (9 Feet+)
- Living Room
- Living Room Deck Attached
- Porch - Rear
Neighborhood
More listings:

All information furnished regarding property for sale, rental or financing is from sources deemed reliable, but no warranty or representation is made as to the accuracy thereof and same is submitted subject to errors, omissions, change of price, rental or other conditions, prior sale, lease or financing or withdrawal without notice. International currency conversions where shown are estimates based on recent exchange rates and are not official asking prices.
All dimensions are approximate. For exact dimensions, you must hire your own architect or engineer.
