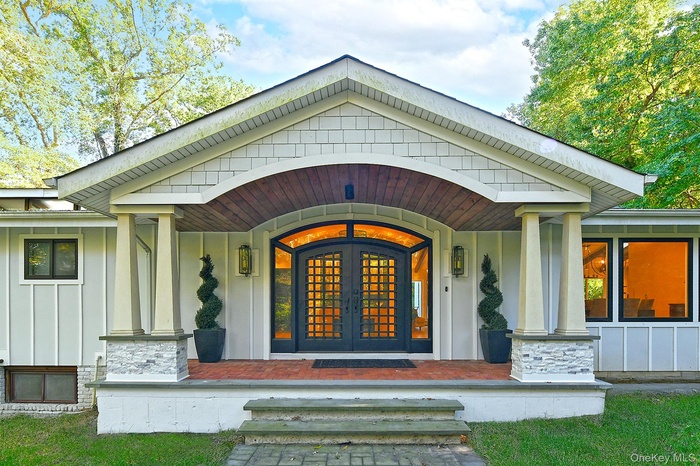Property
| Ownership: | For Sale |
|---|---|
| Type: | Single Family |
| Rooms: | 11 |
| Bedrooms: | 5 BR |
| Bathrooms: | 3 |
| Pets: | No Pets Allowed |
| Lot Size: | 1 Acres |
Financials
Listing Courtesy of The Agency Northshore NY
Set on a private acre, this spectacular 5 bedroom, 3 bathroom Ponderosa Ranch has been reimagined in 2025 with stunning upgrades.

- Entrance to property featuring a porch, board and batten siding, and stone siding
- View of front facade with board and batten siding, a front lawn, and brick siding
- View of front of house featuring board and batten siding, a garage, asphalt driveway, a front yard, and brick siding
- View of exterior entry
- Entrance foyer featuring french doors, vaulted ceiling, light wood finished floors, healthy amount of natural light, and a chandelier
- Dining space with a chandelier, a baseboard radiator, a multi sided fireplace, light wood finished floors, and a wood ceiling with exposed beams
- Dining area with baseboard heating, a chandelier, light wood finished floors, a wooden ceiling with exposed beams, and high vaulted ceiling
- Kitchen with tasteful backsplash, a kitchen breakfast bar, white cabinets, wood ceiling, and stainless steel appliances
- Kitchen with a skylight, a kitchen breakfast bar, wall chimney exhaust hood, stainless steel gas stovetop, and backsplash
- Kitchen featuring a skylight, a kitchen breakfast bar, beam ceiling, hanging light fixtures, and open floor plan
- Washroom featuring cabinet space, recessed lighting, and dark tile patterned floors
- Dining area with a baseboard radiator, light wood finished floors, a chandelier, and recessed lighting
- Dining area with healthy amount of natural light, recessed lighting, baseboard heating, light wood finished floors, and wooden ceiling
- Dining room with a chandelier, wood ceiling, and light wood-type flooring
- Living area featuring plenty of natural light, french doors, beamed ceiling, wood finished floors, and a chandelier
- Living room featuring a chandelier, baseboard heating, light wood-style flooring, wooden ceiling, and french doors
- Living area with a chandelier, light wood-style floors, wood ceiling, and a baseboard radiator
- Foyer with french doors, hardwood / wood-style floors, lofted ceiling, a chandelier, and arched walkways
- Bedroom with light carpet and baseboard heating
- Full bath featuring wood ceiling, a shower stall, double vanity, wood finished floors, and wooden walls
- Bedroom featuring a baseboard radiator, wood finished floors, recessed lighting, and ornamental molding
- Bedroom with carpet, recessed lighting, access to outside, and baseboard heating
- View of wooden terrace
- 24
- Unfurnished living room featuring wooden ceiling, wood finished floors, crown molding, and a baseboard heating unit
- Half bath featuring wooden walls, light tile patterned floors, and vanity
- Hall with an upstairs landing, a baseboard radiator, wood finished floors, beam ceiling, and a high ceiling
- Hall with a skylight, wood walls, a baseboard heating unit, hardwood / wood-style floors, and beamed ceiling
- View of staircase
- Indoor bar with light colored carpet, light countertops, recessed lighting, brick wall, and brown cabinetry
- Carpeted home theater with a paneled ceiling and recessed lighting
- Exercise area featuring a drop ceiling and a baseboard heating unit
- Wooden deck featuring a pergola and view of scattered trees
- View of patio / terrace
- View of wooded area
- Rear view of house featuring a pergola, board and batten siding, a deck, and a patio area
- Rear view of property with a wooden deck, a patio area, a pergola, and board and batten siding
- View of front facade featuring board and batten siding and a front lawn
- Living area featuring a chandelier, light wood-style flooring, and a wooden ceiling with exposed beams
- Entryway with french doors, wood-type flooring, lofted ceiling, a chandelier, and arched walkways
Description
Set on a private acre, this spectacular 5-bedroom, 3-bathroom Ponderosa Ranch has been reimagined in 2025 with stunning upgrades. From the breathtaking see-through front doors to the soaring foyer, every detail has been thoughtfully designed.
The brand-new chef’s kitchen, with high-end appliances and custom pantry, overlooks the serene backyard—perfect for gatherings and everyday living. Natural light pours through walls of new windows, highlighting rich white oak hardwood floors and vaulted ceilings.
The 1,500 sq. ft. finished walkout basement offers a full gym and movie room, creating the ultimate entertainment space. With central air, a 2-car garage, private driveway, and a new security system, comfort and convenience are built into every corner.
Located in the highly regarded South Huntington School District, this home is a rare opportunity to live beautifully—inside and out.
Schedule your private showing beginning Monday and experience the lifestyle you’ve been waiting for.
Amenities
- Back Yard
- Cable - Available
- Cathedral Ceiling(s)
- Chefs Kitchen
- Crown Molding
- Electricity Available
- ENERGY STAR Qualified Appliances
- ENERGY STAR Qualified Windows
- First Floor Bedroom
- Garden
- Landscaped
- Open Floorplan
- Paved
- Phone Available
- Private
- Wood Burning

All information furnished regarding property for sale, rental or financing is from sources deemed reliable, but no warranty or representation is made as to the accuracy thereof and same is submitted subject to errors, omissions, change of price, rental or other conditions, prior sale, lease or financing or withdrawal without notice. International currency conversions where shown are estimates based on recent exchange rates and are not official asking prices.
All dimensions are approximate. For exact dimensions, you must hire your own architect or engineer.