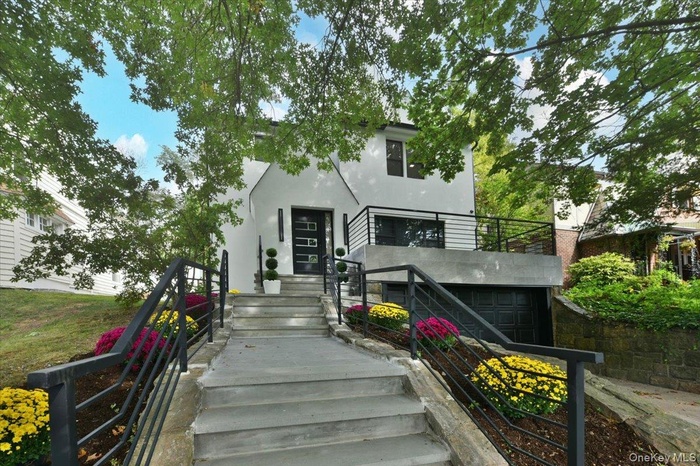Property
| Ownership: | For Sale |
|---|---|
| Type: | Single Family |
| Rooms: | 8 |
| Bedrooms: | 5 BR |
| Bathrooms: | 3½ |
| Pets: | No Pets Allowed |
| Lot Size: | 0.11 Acres |
Financials
24-20 Jackson Ave Floor 3
Long Island City, NY 11101, USA
Phone: +1 929-442-2208
Listing Courtesy of Exit Realty First Choice
Completely remodeled with brand new renovations, this stunning colonial offers timeless elegance and modern living on a 4, 850 sq.

- View of front facade with stucco siding and stairs
- View of front of home featuring stucco siding and an attached garage
- Doorway to property featuring stucco siding
- View of front of home with stairway, stucco siding, and a front lawn
- View of community featuring an attached garage and driveway
- Entryway featuring wood finished floors, recessed lighting, and stairs
- Stairs featuring recessed lighting and wood finished floors
- Foyer entrance featuring recessed lighting, a high end fireplace, and parquet floors
- Unfurnished living room with a fireplace, recessed lighting, and healthy amount of natural light
- virtual
- Spare room featuring beam ceiling, recessed lighting, and coffered ceiling
- Unfurnished living room with a premium fireplace, beam ceiling, coffered ceiling, and recessed lighting
- virtual
- Half bath with vanity and tile walls
- Kitchen with appliances with stainless steel finishes, white cabinets, wall chimney range hood, light wood-style floors, and light stone counters
- Kitchen with gas stove, wall chimney exhaust hood, stainless steel refrigerator with ice dispenser, recessed lighting, and white cabinets
- Kitchen featuring dishwasher, light stone counters, white cabinets, and light wood finished floors
- Empty room featuring recessed lighting and light wood-type flooring
- virtual
- Full bathroom featuring a soaking tub, vanity, light tile patterned flooring, and a stall shower
- Empty room featuring healthy amount of natural light, light wood-type flooring, and recessed lighting
- virtual
- Full bath with tile walls, vanity, and a marble finish shower
- Unfurnished room with recessed lighting and light wood-type flooring
- virtual
- Full bath featuring tile walls, tiled shower / bath, and vanity
- Staircase with wood finished floors
- Bonus room featuring light wood-style flooring, lofted ceiling, and recessed lighting
- Unfurnished room with light wood-style flooring and recessed lighting
- Below grade area with recessed lighting and light wood-style floors
- Below grade area with light wood-style flooring, washing machine and dryer, and recessed lighting
- virtual
- Full bath featuring a walk in shower, vanity, and tile walls
- Rear view of property with brick siding, a lawn, and stucco siding
- View of patio
- Rear view of house with brick siding, roof with shingles, a yard, and stucco siding
- View of room layout
Description
Completely remodeled with brand-new renovations, this stunning colonial offers timeless elegance and modern living on a 4,850 sq. ft. lot with approximately 2,782 sq. ft. of living space. Featuring three full levels plus a finished basement, this home blends style with functionality. An oversized front porch welcomes you inside to a gracious foyer leading into a spacious living room with a wood-burning fireplace, a formal dining room with backyard access, and a chef’s kitchen with quartz countertops, stainless steel appliances, and custom cabinetry. A powder room, recessed lighting, and a convenient side entrance complete the main level. The second floor features three generously sized bedrooms, including a luxurious primary suite with a walk-in closet and a European-inspired bathroom with a soaking tub and separate shower. A second full bathroom serves the additional bedrooms. The third floor is a finished walk-up attic with two well-proportioned bedrooms. The finished basement offers a versatile open area for recreation, a gym, or a home office, along with a full bathroom and laundry area. Additional features include oak hardwood floors throughout, central air conditioning, a landscaped front yard, a private driveway with garage space for multiple cars, and a backyard designed for outdoor enjoyment. Conveniently located near major highways, public transportation, shopping, schools, and houses of worship, this home combines modern upgrades, style, and convenience.
Amenities
- Aluminum Frames
- Back Yard
- Chefs Kitchen
- Dishwasher
- Dryer
- Entrance Foyer
- Fire Alarm
- Formal Dining
- Front Yard
- Garden
- Gas Oven
- Gas Range
- Gas Water Heater
- Landscaped
- Living Room
- Mailbox
- Natural Woodwork
- Near Public Transit
- Near School
- Near Shops
- Neighborhood
- Other
- Quartz/Quartzite Counters
- Recessed Lighting
- Refrigerator
- Security System
- Smoke Detectors
- Soaking Tub
- Stainless Steel Appliance(s)
- Washer
- Washer/Dryer Hookup
- Wood Burning

All information furnished regarding property for sale, rental or financing is from sources deemed reliable, but no warranty or representation is made as to the accuracy thereof and same is submitted subject to errors, omissions, change of price, rental or other conditions, prior sale, lease or financing or withdrawal without notice. International currency conversions where shown are estimates based on recent exchange rates and are not official asking prices.
All dimensions are approximate. For exact dimensions, you must hire your own architect or engineer.