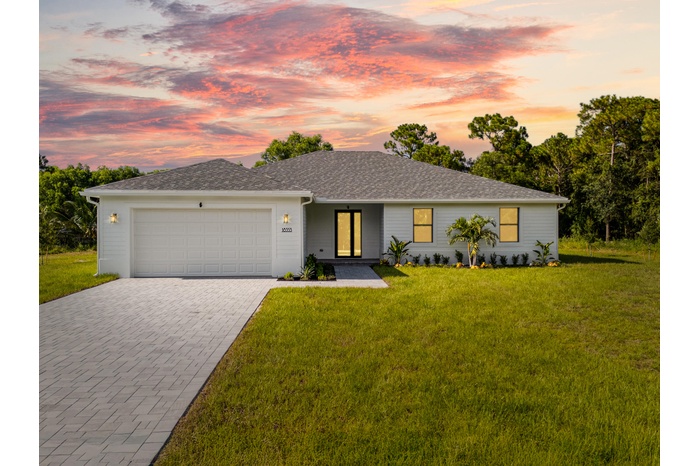Property
| Ownership: | Single Family |
|---|---|
| Type: | Single Family |
| Bedrooms: | 4 BR |
| Bathrooms: | 2 |
| Pets: | Pets Case By Case |
| Area: | 7710 sq ft |
FinancialsPrice:$560,000
Price:$560,000
Listing Courtesy of Monna Realty LLC
DescriptionTHIS IS A PRE- CONSTRUCTION HOME-SITE AVAILABLE TO BUILD NOW ! BELA model by Monna Homes. A 4 bedroom, 2 bathroom, and a 2-car garage home, with 2,256 sq. ft. (3,272 total) single-story home is designed with modern contemporary style, high ceilings, and impact hurricane glass windows/doors. The open-concept layout features a spacious living room, dining room, and gourmet kitchen with granite countertops, wood cabinetry, and stainless steel appliances. The master suite offers dual walk-in closets, patio access, and a luxurious bath with double vanities and glass-enclosed shower. Additional highlights include a covered patio, ceramic tile throughout, and a thoughtfully designed laundry room with folding station and sink. Built for comfort, style, and family living! Build your dream home!
Unbranded Virtual Tour: https://my.matterport.com/show/?m=Cuk1qbjiJBnAmenities- Auto Garage Open
- Bike - Jog
- Dishwasher
- Disposal
- Dryer
- Electric
- Freezer
- Garden
- Hurricane Windows
- Impact Glass
- Laundry-Inside
- Laundry-Util/Closet
- Microwave
- Park
- Public Sewer
- Public Water
- Refrigerator
- Washer
THIS IS A PRE- CONSTRUCTION HOME-SITE AVAILABLE TO BUILD NOW ! BELA model by Monna Homes. A 4 bedroom, 2 bathroom, and a 2-car garage home, with 2,256 sq. ft. (3,272 total) single-story home is designed with modern contemporary style, high ceilings, and impact hurricane glass windows/doors. The open-concept layout features a spacious living room, dining room, and gourmet kitchen with granite countertops, wood cabinetry, and stainless steel appliances. The master suite offers dual walk-in closets, patio access, and a luxurious bath with double vanities and glass-enclosed shower. Additional highlights include a covered patio, ceramic tile throughout, and a thoughtfully designed laundry room with folding station and sink. Built for comfort, style, and family living! Build your dream home!
Unbranded Virtual Tour: https://my.matterport.com/show/?m=Cuk1qbjiJBn
Unbranded Virtual Tour: https://my.matterport.com/show/?m=Cuk1qbjiJBn
- Auto Garage Open
- Bike - Jog
- Dishwasher
- Disposal
- Dryer
- Electric
- Freezer
- Garden
- Hurricane Windows
- Impact Glass
- Laundry-Inside
- Laundry-Util/Closet
- Microwave
- Park
- Public Sewer
- Public Water
- Refrigerator
- Washer
THIS IS A PRE CONSTRUCTION HOME SITE AVAILABLE TO BUILD NOW !

DescriptionTHIS IS A PRE- CONSTRUCTION HOME-SITE AVAILABLE TO BUILD NOW ! BELA model by Monna Homes. A 4 bedroom, 2 bathroom, and a 2-car garage home, with 2,256 sq. ft. (3,272 total) single-story home is designed with modern contemporary style, high ceilings, and impact hurricane glass windows/doors. The open-concept layout features a spacious living room, dining room, and gourmet kitchen with granite countertops, wood cabinetry, and stainless steel appliances. The master suite offers dual walk-in closets, patio access, and a luxurious bath with double vanities and glass-enclosed shower. Additional highlights include a covered patio, ceramic tile throughout, and a thoughtfully designed laundry room with folding station and sink. Built for comfort, style, and family living! Build your dream home!
Unbranded Virtual Tour: https://my.matterport.com/show/?m=Cuk1qbjiJBnAmenities- Auto Garage Open
- Bike - Jog
- Dishwasher
- Disposal
- Dryer
- Electric
- Freezer
- Garden
- Hurricane Windows
- Impact Glass
- Laundry-Inside
- Laundry-Util/Closet
- Microwave
- Park
- Public Sewer
- Public Water
- Refrigerator
- Washer
THIS IS A PRE- CONSTRUCTION HOME-SITE AVAILABLE TO BUILD NOW ! BELA model by Monna Homes. A 4 bedroom, 2 bathroom, and a 2-car garage home, with 2,256 sq. ft. (3,272 total) single-story home is designed with modern contemporary style, high ceilings, and impact hurricane glass windows/doors. The open-concept layout features a spacious living room, dining room, and gourmet kitchen with granite countertops, wood cabinetry, and stainless steel appliances. The master suite offers dual walk-in closets, patio access, and a luxurious bath with double vanities and glass-enclosed shower. Additional highlights include a covered patio, ceramic tile throughout, and a thoughtfully designed laundry room with folding station and sink. Built for comfort, style, and family living! Build your dream home!
Unbranded Virtual Tour: https://my.matterport.com/show/?m=Cuk1qbjiJBn
Unbranded Virtual Tour: https://my.matterport.com/show/?m=Cuk1qbjiJBn
- Auto Garage Open
- Bike - Jog
- Dishwasher
- Disposal
- Dryer
- Electric
- Freezer
- Garden
- Hurricane Windows
- Impact Glass
- Laundry-Inside
- Laundry-Util/Closet
- Microwave
- Park
- Public Sewer
- Public Water
- Refrigerator
- Washer
All information furnished regarding property for sale, rental or financing is from sources deemed reliable, but no warranty or representation is made as to the accuracy thereof and same is submitted subject to errors, omissions, change of price, rental or other conditions, prior sale, lease or financing or withdrawal without notice. International currency conversions where shown are estimates based on recent exchange rates and are not official asking prices.
All dimensions are approximate. For exact dimensions, you must hire your own architect or engineer.