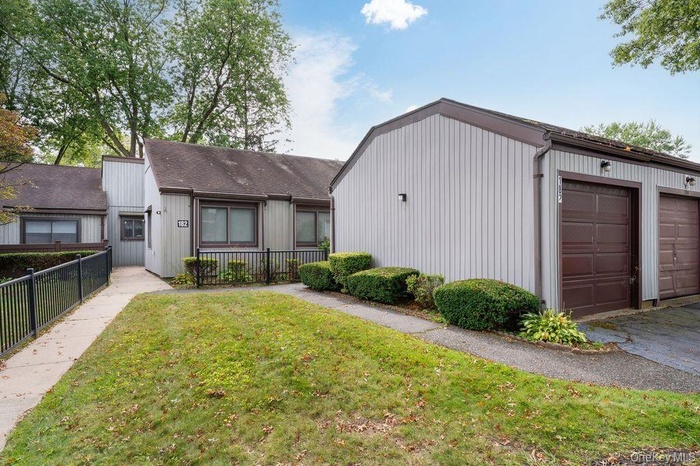Property
| Ownership: | For Sale |
|---|---|
| Type: | Condo |
| Rooms: | 6 |
| Bedrooms: | 2 BR |
| Bathrooms: | 1.5 |
| Pets: | Pets Allowed |
| Lot Size: | 0.04 Acres |
Financials
Listing Courtesy of American Real Estate Assoc Inc
DescriptionDesirable 2 bedroom Coventry Unit with garage in active 55+ Planned community! This unit features vaulted ceilings in the open living areas, 1 1/2 baths, spacious rooms, the low monthly HOA covers water, community amenities and snow plowing-giving you more time to enjoy the convenient lifestyle.Amenities- Cable Connected
- Cathedral Ceiling(s)
- Ceiling Fan(s)
- Clubhouse
- Dishwasher
- Dryer
- Eat-in Kitchen
- Electricity Connected
- Electric Range
- Entrance Foyer
- First Floor Bedroom
- Fitness Center
- Formal Dining
- High ceiling
- Maintenance Grounds
- Open Floorplan
- Pool
- Primary Bathroom
- Refrigerator
- Sewer Connected
- Snow Removal
- Washer
- Washer/Dryer Hookup
- Water Connected
Desirable 2 bedroom Coventry Unit with garage in active 55+ Planned community! This unit features vaulted ceilings in the open living areas, 1 1/2 baths, spacious rooms, the low monthly HOA covers water, community amenities and snow plowing-giving you more time to enjoy the convenient lifestyle.
- Cable Connected
- Cathedral Ceiling(s)
- Ceiling Fan(s)
- Clubhouse
- Dishwasher
- Dryer
- Eat-in Kitchen
- Electricity Connected
- Electric Range
- Entrance Foyer
- First Floor Bedroom
- Fitness Center
- Formal Dining
- High ceiling
- Maintenance Grounds
- Open Floorplan
- Pool
- Primary Bathroom
- Refrigerator
- Sewer Connected
- Snow Removal
- Washer
- Washer/Dryer Hookup
- Water Connected
Desirable 2 bedroom Coventry Unit with garage in active 55 Planned community !

- View of front of property with a garage
- View of front of property with a shingled roof
- Living room featuring light carpet, a ceiling fan, high vaulted ceiling, and a chandelier
- Dining room with vaulted ceiling, and a chandelier
- Kitchen with washer & white appliances, white cabinets, and healthy amount of natural light
- Enclosed Porch with a baseboard heating unit
- Kitchen featuring white appliances, baseboard heating, white cabinets, and stone finish flooring
- Kitchen into the enclosed porch with white appliances, white cabinets, a baseboard heating unit, & light pink countertops
- Living room with ceiling fan, and a towering ceiling
- Bedroom with a baseboard heating unit, and ceiling fan
- Carpeted bedroom with multiple closets and a ceiling fan
- Primary en suite half bathroom featuring vanity and toilet
- 2nd Bedroom with light colored carpet, & a baseboard radiator
- Full bath with a shower stall, & vanity
- Railing up walkway to the front door
- Doorway to property with a front patio
- View of front facade featuring roof with shingles, driveway, and a garage
- Back of property with a patio area, a lawn, and a shingled roof
- Rear patio
- Entry to Strathmore Gate Community
- Clubhouse Dining space with a drop ceiling and light wood-style flooring
- Clubhouse Card room and library
- View of property's community featuring shuffleboard and Bocce
- View of community with shuffleboard
- View of community patio with outdoor dining space
DescriptionDesirable 2 bedroom Coventry Unit with garage in active 55+ Planned community! This unit features vaulted ceilings in the open living areas, 1 1/2 baths, spacious rooms, the low monthly HOA covers water, community amenities and snow plowing-giving you more time to enjoy the convenient lifestyle.Amenities- Cable Connected
- Cathedral Ceiling(s)
- Ceiling Fan(s)
- Clubhouse
- Dishwasher
- Dryer
- Eat-in Kitchen
- Electricity Connected
- Electric Range
- Entrance Foyer
- First Floor Bedroom
- Fitness Center
- Formal Dining
- High ceiling
- Maintenance Grounds
- Open Floorplan
- Pool
- Primary Bathroom
- Refrigerator
- Sewer Connected
- Snow Removal
- Washer
- Washer/Dryer Hookup
- Water Connected
Desirable 2 bedroom Coventry Unit with garage in active 55+ Planned community! This unit features vaulted ceilings in the open living areas, 1 1/2 baths, spacious rooms, the low monthly HOA covers water, community amenities and snow plowing-giving you more time to enjoy the convenient lifestyle.
- Cable Connected
- Cathedral Ceiling(s)
- Ceiling Fan(s)
- Clubhouse
- Dishwasher
- Dryer
- Eat-in Kitchen
- Electricity Connected
- Electric Range
- Entrance Foyer
- First Floor Bedroom
- Fitness Center
- Formal Dining
- High ceiling
- Maintenance Grounds
- Open Floorplan
- Pool
- Primary Bathroom
- Refrigerator
- Sewer Connected
- Snow Removal
- Washer
- Washer/Dryer Hookup
- Water Connected

All information furnished regarding property for sale, rental or financing is from sources deemed reliable, but no warranty or representation is made as to the accuracy thereof and same is submitted subject to errors, omissions, change of price, rental or other conditions, prior sale, lease or financing or withdrawal without notice. International currency conversions where shown are estimates based on recent exchange rates and are not official asking prices.
All dimensions are approximate. For exact dimensions, you must hire your own architect or engineer.