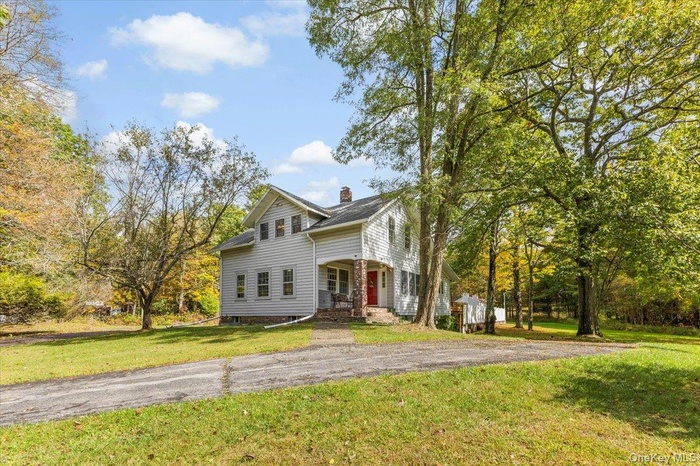Property
| Ownership: | For Sale |
|---|---|
| Type: | Single Family |
| Rooms: | 11 |
| Bedrooms: | 4 BR |
| Bathrooms: | 3 |
| Pets: | No Pets Allowed |
| Lot Size: | 5 Acres |
Financials
Listing Courtesy of Keller Williams Hudson Valley
Welcome to 4638 Route 81, a classic 1940s Cape reimagined for modern living in Greenville.

- View of front of home with a front lawn, a porch, and a chimney
- Living room featuring light wood-style flooring and a baseboard radiator
- Detailed view of wood finished floors, crown molding, and a fireplace
- Kitchen featuring brown cabinets, decorative light fixtures, light countertops, a peninsula, and a chandelier
- View of pool with a patio, a fenced backyard, and a wooden deck
- Foyer featuring light wood-style flooring and a baseboard radiator
- Sitting room featuring light wood finished floors and baseboards
- Living room with light wood-style floors and baseboard heating
- Dining area with ornamental molding, a fireplace, light wood-style floors, and a chandelier
- Dining area featuring light wood-type flooring, a stone fireplace, a chandelier, crown molding, and ceiling fan
- Kitchen with brown cabinets, a kitchen bar, plenty of natural light, stainless steel appliances, and wood ceiling
- Kitchen with brown cabinets, light countertops, appliances with stainless steel finishes, recessed lighting, and ceiling fan
- Full bathroom with wainscoting, vanity, and wallpapered walls
- Bedroom with radiator, dark wood-style flooring, and lofted ceiling
- Bedroom with wood finished floors and vaulted ceiling
- Bedroom featuring wood finished floors and vaulted ceiling
- Bedroom with wood finished floors, radiator, and lofted ceiling
- Full bath with vanity, a shower stall, tile walls, and dark tile patterned floors
- Living room with wooden walls, light tile patterned flooring, and coffered ceiling
- Dining area with wooden walls, light tile patterned floors, and coffered ceiling
- 21
- Bedroom featuring baseboards and recessed lighting
- Living area featuring recessed lighting and light tile patterned floors
- Laundry room with a baseboard heating unit, washer and dryer, and cabinet space
- Full bathroom with vanity, tile walls, a stall shower, and a wainscoted wall
- Deck featuring outdoor dining space and a grill
- View of swimming pool with a wooden deck and view of wooded area
- View of front of house with a deck, stairway, view of scattered trees, a shingled roof, and driveway
- Traditional-style home featuring a front yard, a porch, and a chimney
- View of front facade with a front lawn, a chimney, and a shingled roof
- Rear view of house featuring roof with shingles, a lawn, and a chimney
- View of property location featuring a forest
- View of property location
- Aerial view of property and surrounding area featuring a forest
Description
Welcome to 4638 Route 81, a classic 1940s Cape reimagined for modern living in Greenville. Offering just over 2,500 sq. ft. of finished living space, including the basement, this home pairs comfort and charm on 5 acres, and its commercial zoning adds future potential for those with vision.
Step inside and you'll find hardwood floors, natural light, and the warmth of a stone fireplace anchoring the open kitchen and dining area. Sliders lead directly to a spacious deck overlooking the private backyard, creating an effortless connection between indoor and outdoor living. With 4 bedrooms and 3 full bathrooms, the layout provides both flexibility and function, while the finished basement expands your options for a media room, guest suite, or whatever you envision.
Outdoors, this property is built for relaxation, fun, and gatherings. A fenced pool area promises endless summer enjoyment, the covered patio offers a shaded retreat, and the private outdoor bar is ready for entertaining. The backyard feels worlds away—peaceful and perfect for savoring every season in the Catskills. In addition there is a garage/storage shed in the backyard plus a 40 by 80 framed structure for storage, business etc.
Greenville's location balances small-town charm with year-round recreation, from hiking and skiing to festivals and farm-to-table dining. Albany is within easy reach, and NYC is a comfortable drive, making this home ideal for both full-time living and second-home escapes.
(Septic and well can be hooked up to town)
Amenities
- Cable Connected
- Dishwasher
- Dryer
- Electricity Connected
- Electric Range
- Entrance Foyer
- First Floor Full Bath
- Gas
- Refrigerator
- Washer

All information furnished regarding property for sale, rental or financing is from sources deemed reliable, but no warranty or representation is made as to the accuracy thereof and same is submitted subject to errors, omissions, change of price, rental or other conditions, prior sale, lease or financing or withdrawal without notice. International currency conversions where shown are estimates based on recent exchange rates and are not official asking prices.
All dimensions are approximate. For exact dimensions, you must hire your own architect or engineer.