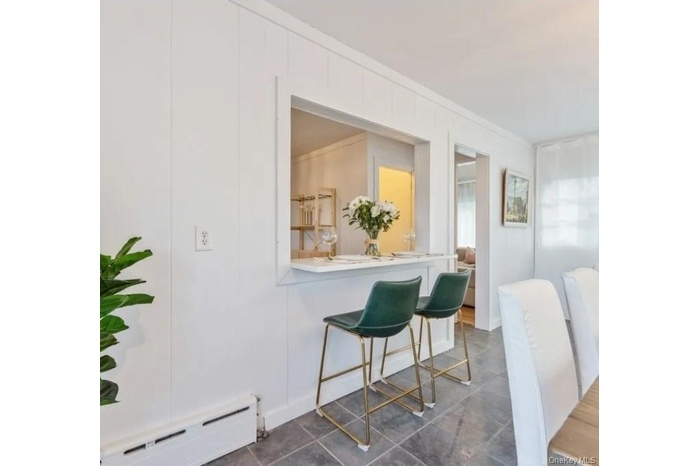Property
| Type: | Single Family |
|---|---|
| Rooms: | 8 |
| Bedrooms: | 5 BR |
| Bathrooms: | 2 |
| Pets: | Pets Allowed |
Financials
Listing Courtesy of Douglas Elliman Real Estate
Imagine life unfolding in the very heart of Sag Harbor, where village charm meets everyday convenience.

- 1
- Ranch-style house featuring a front yard, a chimney, a shingled roof, and board and batten siding
- Bedroom featuring light wood-style flooring, multiple windows, and recessed lighting
- Living room featuring plenty of natural light, lofted ceiling, a ceiling fan, and light wood finished floors
- Dining space featuring dark tile patterned flooring and a chandelier
- Bedroom with light wood finished floors, a closet, a baseboard radiator, recessed lighting, and ornamental molding
- Bathroom with double vanity, a baseboard radiator, light tile patterned floors, and curtained shower
- Kitchen featuring stainless steel appliances, open shelves, wall chimney range hood, and recessed lighting
- Bedroom featuring recessed lighting and light wood finished floors
- Living room with plenty of natural light, lofted ceiling, ceiling fan, and wood finished floors
- Bedroom featuring light wood-style flooring, multiple windows, and recessed lighting
- Bedroom with light wood finished floors and recessed lighting
- 13
- Bedroom featuring recessed lighting and light wood finished floors
- View of yard featuring a wooden deck and a storage unit
- Bedroom with light wood finished floors and recessed lighting
- 17
- Rear view of house featuring a deck, stairs, and a chimney
- View of yard featuring a wooden deck and a storage unit
- Ranch-style house featuring a front yard, a chimney, a shingled roof, and board and batten siding
- Bedroom with light wood finished floors, a closet, a baseboard radiator, recessed lighting, and ornamental molding
- Living room with plenty of natural light, lofted ceiling, ceiling fan, and wood finished floors
- Rear view of house featuring a deck, stairs, and a chimney
- Living room featuring plenty of natural light, lofted ceiling, a ceiling fan, and light wood finished floors
- Bathroom with double vanity, a baseboard radiator, light tile patterned floors, and curtained shower
- Kitchen featuring stainless steel appliances, open shelves, wall chimney range hood, and recessed lighting
- Dining space featuring dark tile patterned flooring and a chandelier
- 28
Description
Imagine life unfolding in the very heart of Sag Harbor, where village charm meets everyday convenience. This isn't just a rental; it's your invitation to secure a beautifully located home with ample space, available for you to cherish all year long!
Nestled at 1 Dogwood Lane, Sag Harbor, NY, this residence boasts an absolutely unbeatable location, offering the quintessential Sag Harbor experience right outside your door. You're just moments away from the vibrant Main Street, the serene waterfront, or delightful local cafes, meaning every village amenity, from boutique shops to world-class dining and picturesque harbor side strolls, is within effortless reach. Forget the traffic; embrace the walkability!
Step inside to find generous living across 5 bedrooms and 2 bathrooms, providing all the room you need to relax, entertain, and thrive. Whether it's unwinding in the spacious living room, creating culinary delights in the open kitchen, or finding peace in your private Bedroom , this home offers dedicated spaces for every aspect of your life. The versatile layout ensures comfort and flexibility for families, guests, or even a dedicated home office.
Outside, The charming backyard and mature landscaping complement the prime location, offering a lovely backdrop to your year-round Hamptons adventures.
This is more than just a house; it's the perfect blend of desirable location and comfortable living, offering an unparalleled opportunity to truly immerse yourself in the Sag Harbor lifestyle. Don't miss the chance to make 1 Dogwood Lane your exceptional year-round home! - Available Nov 1st - Rental registration : RP 241867 / Exp : 10/29/2026
Amenities
- beamed ceilings
- Breakfast Bar
- Ceiling Fan(s)
- Chefs Kitchen
- Convection Oven
- Cooktop
- Dishwasher
- Dryer
- Electric Cooktop
- Electricity Available
- Electric Oven
- Electric Water Heater
- First Floor Bedroom
- Gas Oven
- Microwave
- Propane
- Sewer Connected

All information furnished regarding property for sale, rental or financing is from sources deemed reliable, but no warranty or representation is made as to the accuracy thereof and same is submitted subject to errors, omissions, change of price, rental or other conditions, prior sale, lease or financing or withdrawal without notice. International currency conversions where shown are estimates based on recent exchange rates and are not official asking prices.
All dimensions are approximate. For exact dimensions, you must hire your own architect or engineer.