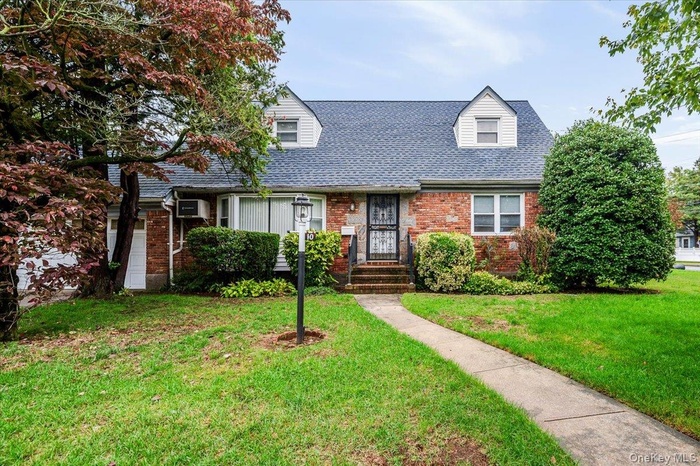Property
| Ownership: | For Sale |
|---|---|
| Type: | Single Family |
| Rooms: | 5 |
| Bedrooms: | 3 BR |
| Bathrooms: | 1 |
| Pets: | No Pets Allowed |
| Lot Size: | 0.17 Acres |
Financials
Listing Courtesy of Daniel Gale Sothebys Intl Rlty
Welcome to this charming home on Linden Street in the heart of Malverne !

- New england style home featuring brick siding, a front yard, and a shingled roof
- Unfurnished living room featuring stairs, crown molding, wood finished floors, and a ceiling fan
- Living area with stairway, hardwood / wood-style floors, ornamental molding, a wall mounted air conditioner, and a ceiling fan
- Living room featuring wood-type flooring, crown molding, stairs, ceiling fan, and radiator
- Dining area with light wood-style floors, ceiling fan, and radiator heating unit
- Kitchen featuring white cabinets, white appliances, radiator, and plenty of natural light
- Kitchen featuring glass insert cabinets, white cabinets, white appliances, and dark countertops
- Unfurnished room with radiator, carpet, ceiling fan, and a wall mounted air conditioner
- Additional living space with wood walls, lofted ceiling, radiator, a wall unit AC, and carpet floors
- Bonus room featuring light colored carpet, a baseboard radiator, lofted ceiling, and ceiling fan
- Additional living space featuring carpet flooring, lofted ceiling, and ceiling fan
- Walk in closet with vaulted ceiling and dark colored carpet
- Bathroom featuring tile walls, shower / bath combo with shower curtain, vanity, decorative backsplash, and tile patterned floors
- Bathroom with radiator heating unit, vanity, and dark tile patterned floors
- Full bathroom featuring shower / bath combination with glass door, tile walls, tile patterned floors, and vanity
- 16
- Dining room featuring a drop ceiling and baseboard heating
- Washroom featuring washing machine and clothes dryer
- Finished below grade area featuring a drop ceiling and freestanding refrigerator
- Unfurnished office with a baseboard heating unit and a paneled ceiling
- Unfurnished room featuring a paneled ceiling, wood finished floors, and baseboard heating
- Sunroom / solarium featuring baseboards and ornamental molding
- Fenced backyard with a patio area and a sunroom
- Rear view of property with a fenced backyard, a patio, a chimney, and brick siding
- Fenced backyard featuring a patio
- View of front facade with brick siding, roof with shingles, concrete driveway, and a garage
Description
Welcome to this charming home on Linden Street in the heart of Malverne! This beautifully maintained residence offers three spacious bedrooms, one full bathroom, a bright and inviting living room, a formal dining room, and a well-appointed kitchen. The full finished basement provides additional living space, perfect for a family room, home office, or recreation area.
Enjoy the large side yard, ideal for outdoor entertaining, gardening, or play, along with the convenience of an attached two-car garage.
Located in the desirable Malverne community, this home offers the perfect balance of suburban comfort and convenience. Malverne is known for its tree-lined streets, vibrant local shops, excellent schools, and a welcoming small-town feel. With nearby parks, restaurants, and easy access to public transportation and major roadways, this location is ideal for commuters and families alike.
Don’t miss the opportunity to make this wonderful home yours!
Amenities
- Cable Connected
- Dishwasher
- Dryer
- Electricity Connected
- First Floor Bedroom
- First Floor Full Bath
- Refrigerator
- Washer
- Water Connected

All information furnished regarding property for sale, rental or financing is from sources deemed reliable, but no warranty or representation is made as to the accuracy thereof and same is submitted subject to errors, omissions, change of price, rental or other conditions, prior sale, lease or financing or withdrawal without notice. International currency conversions where shown are estimates based on recent exchange rates and are not official asking prices.
All dimensions are approximate. For exact dimensions, you must hire your own architect or engineer.