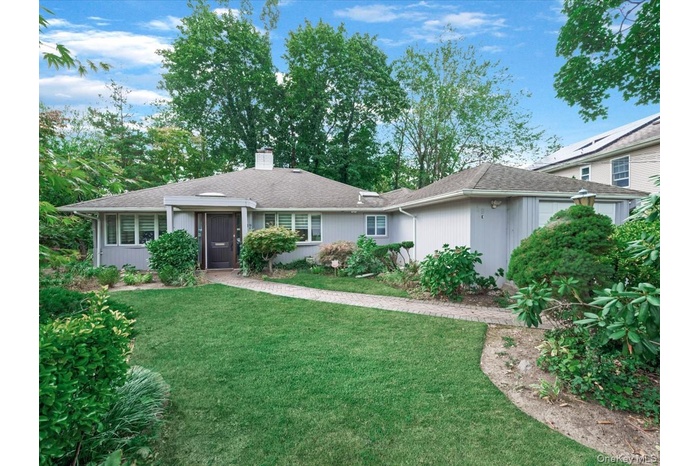Property
| Ownership: | For Sale |
|---|---|
| Type: | Single Family |
| Rooms: | 7 |
| Bedrooms: | 3 BR |
| Bathrooms: | 2½ |
| Pets: | Pets No |
| Lot Size: | 0.19 Acres |
Financials
Listing Courtesy of Integrity Core Realty
Welcome to this fully renovated ranch style residence in the desirable Flower Hill section of Roslyn.

- Single story home featuring roof with shingles, a front yard, and a chimney
- View of green lawn with an outdoor structure, asphalt driveway, a garage, and view of wooded area
- Entrance foyer featuring tile patterned floors
- Unfurnished living room featuring light wood finished floors, recessed lighting, a brick fireplace, a baseboard heating unit, and ornamental molding
- Unfurnished living room featuring recessed lighting, a chandelier, ornamental molding, a fireplace, and light wood-type flooring
- Living area with crown molding, recessed lighting, a chandelier, a fireplace, and light wood finished floors
- Unfurnished living room featuring a brick fireplace, a chandelier, a baseboard radiator, light wood finished floors, and recessed lighting
- Unfurnished dining area featuring light wood-style flooring, a chandelier, crown molding, and recessed lighting
- Kitchen with white cabinetry, light countertops, appliances with stainless steel finishes, a baseboard heating unit, and decorative backsplash
- Kitchen with stainless steel appliances, a skylight, a kitchen breakfast bar, light wood-style floors, and white cabinets
- Kitchen with stainless steel appliances, white cabinetry, wall chimney range hood, backsplash, and recessed lighting
- Kitchen with appliances with stainless steel finishes, white cabinets, light wood-style flooring, pendant lighting, and light stone countertops
- Spare room with a skylight, baseboard heating, a chandelier, lofted ceiling, and recessed lighting
- Empty room featuring vaulted ceiling, recessed lighting, a baseboard heating unit, and a skylight
- Bathroom with vanity, tile walls, and tiled shower / bath combo
- Corridor with recessed lighting, crown molding, light wood-type flooring, and a baseboard radiator
- Finished basement with light wood-style floors, ornamental molding, a baseboard heating unit, and recessed lighting
- Bedroom featuring a baseboard radiator, wood finished floors, ornamental molding, and recessed lighting
- Basement with crown molding, recessed lighting, light wood-style flooring, and a baseboard heating unit
- Full bathroom with tile walls, a baseboard radiator, a shower stall, vanity, and light tile patterned floors
- Basement with light wood-type flooring, a baseboard radiator, recessed lighting, and crown molding
- Bedroom featuring wood finished floors, baseboard heating, recessed lighting, and crown molding
- Basement featuring ornamental molding, recessed lighting, light wood-style flooring, a baseboard heating unit, and baseboard heating
- Unfurnished room featuring crown molding, a skylight, light wood-type flooring, a baseboard heating unit, and recessed lighting
- Bedroom with a skylight, crown molding, a baseboard radiator, dark wood-type flooring, and recessed lighting
- Empty room featuring crown molding, a skylight, light wood-type flooring, and recessed lighting
- Bathroom with toilet
- Bathroom featuring vanity
- Laundry area featuring light tile patterned floors and washer and dryer
- Garage with separate washer and dryer, freestanding refrigerator, and a garage door opener
- View of green lawn with a patio area
- View of green lawn
- Bedroom with a skylight, crown molding, a baseboard radiator, dark wood-type flooring, and recessed lighting
- View of home floor plan
Description
Welcome to this fully renovated ranch-style residence in the desirable Flower Hill section of Roslyn. Set on a gentle knoll, this home blends modern updates with comfortable single-level living.
The property features 3 bedrooms and 2.5 bathrooms across approximately 1,552 sq. ft. of thoughtfully designed space. The open floor plan highlights a spacious living room with a fireplace, recessed lighting, and modern flooring. A renovated eat-in kitchen is complete with quartz countertops, stainless steel appliances, radiant heated floors, a breakfast bar, and a functional galley layout adjacent to the family room.
The first-floor primary suite features a private, updated bathroom for added convenience. Additional features include a one-car attached garage with a laundry area, pull-down attic storage, and an efficient layout.
Situated on a 0.19-acre lot, this residence provides plenty of natural light and a welcoming setting close to local amenities, shopping, dining, and major roadways.
This Roslyn ranch-style home combines quality finishes with practical design, making it a smart choice for today’s living.
Amenities
- Back Yard
- Breakfast Bar
- Cable - Available
- Dishwasher
- Dryer
- Eat-in Kitchen
- Electric Cooktop
- Electricity Connected
- Electric Range
- First Floor Bedroom
- First Floor Full Bath
- Galley Type Kitchen
- Level
- Living Room
- Master Downstairs
- Near School
- Near Shops
- Open Floorplan
- Phone Available
- Primary Bathroom
- Quartz/Quartzite Counters
- Recessed Lighting
- Refrigerator
- Sewer Connected
- Stainless Steel Appliance(s)
- Trash Collection Public
- Walk Through Kitchen
- Washer
- Water Connected
- Wood Burning

All information furnished regarding property for sale, rental or financing is from sources deemed reliable, but no warranty or representation is made as to the accuracy thereof and same is submitted subject to errors, omissions, change of price, rental or other conditions, prior sale, lease or financing or withdrawal without notice. International currency conversions where shown are estimates based on recent exchange rates and are not official asking prices.
All dimensions are approximate. For exact dimensions, you must hire your own architect or engineer.