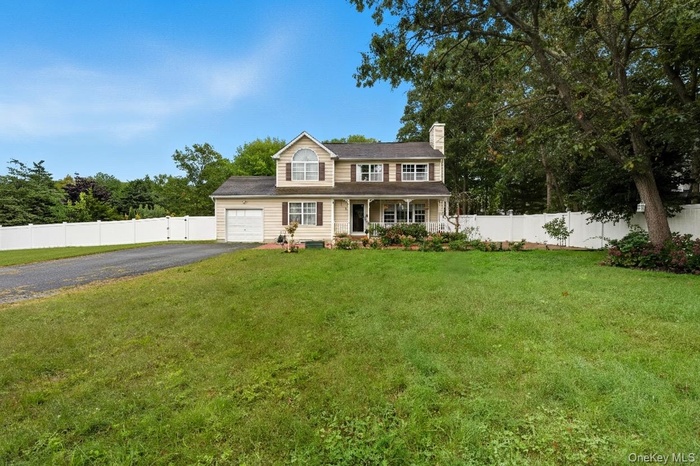Property
| Ownership: | For Sale |
|---|---|
| Type: | Single Family |
| Rooms: | 15 |
| Bedrooms: | 6 BR |
| Bathrooms: | 3½ |
| Pets: | No Pets Allowed |
| Lot Size: | 0.90 Acres |
Financials
118 Main Street Westhampton Beach, NY 11978
Phone: +1 631-259-4330
Listing Courtesy of Property Professionals Realty
Welcome to this beautiful 2, 200 sq.

- View of front of house with covered porch, driveway, a chimney, and view of scattered trees
- View from above of property with a heavily wooded area
- Aerial view of property and surrounding area with a pool
- View of pool with a patio area and view of scattered trees
- Back of house featuring a fenced backyard, a gate, and a deck
- View of patio
- Living area featuring light wood-style floors and baseboards
- Living room with stairway and wood finished floors
- Kitchen featuring tasteful backsplash, light countertops, decorative light fixtures, appliances with stainless steel finishes, and light wood finished
- Kitchen with light countertops, decorative backsplash, stainless steel refrigerator with ice dispenser, decorative light fixtures, and light brown cab
- Dining room with a chandelier and light wood-type flooring
- Living room featuring wood finished floors and baseboards
- Bedroom featuring light wood-style floors, recessed lighting, a ceiling fan, and a closet
- Washroom with light tile patterned floors and baseboards
- Half bathroom with toilet and baseboards
- Carpeted bedroom with baseboards
- Bedroom with light carpet and a closet
- Carpeted bedroom featuring vaulted ceiling
- Bedroom with carpet and lofted ceiling
- Full Bathroom featuring vanity, light tile patterned floors, and shower / tub combination
- Bedroom featuring baseboards
- Carpeted bedroom with baseboards
- Carpeted bedroom featuring baseboards
- Full bath featuring vanity, light tile patterned floors, and a shower with shower curtain
- Finished basement with dark wood-style flooring and baseboards
- Spare room with dark wood finished floors and a drop ceiling
- Full bathroom with a stall shower, vanity, and light tile patterned floors
- View of property floor plan
- View of home floor plan
- View of floor plan / room layout
Description
Welcome to this beautiful 2,200 sq. ft. Colonial on nearly 1 acre in Selden! Inside, you’ll find oversized rooms filled with natural light and a classic Colonial layout that combines both charm and functionality ideal for everyday living or entertaining.
Step outside to your own private retreat featuring a sparkling in-ground pool and a spacious yard, perfect for summer gatherings, barbecues, and relaxation. Ample off-street parking adds convenience for family and guests.
What truly sets this property apart are the possibilities. With proper permits, you can create an accessory unit (AUD) for additional living space or income potential. The lot may also offer the option to subdivide into two parcels subject to town approval making it a fantastic opportunity for both homeowners and investors.
Whether you’re searching for a spacious residence, a property with investment upside, or a combination of both, this home delivers. Don’t miss out on a rare find that combines lifestyle, location, and long-term potential.
schedule your showing today!
Amenities
- Electricity Connected
- First Floor Bedroom
- Gas Range
- Microwave
- Natural Gas Connected

All information furnished regarding property for sale, rental or financing is from sources deemed reliable, but no warranty or representation is made as to the accuracy thereof and same is submitted subject to errors, omissions, change of price, rental or other conditions, prior sale, lease or financing or withdrawal without notice. International currency conversions where shown are estimates based on recent exchange rates and are not official asking prices.
All dimensions are approximate. For exact dimensions, you must hire your own architect or engineer.