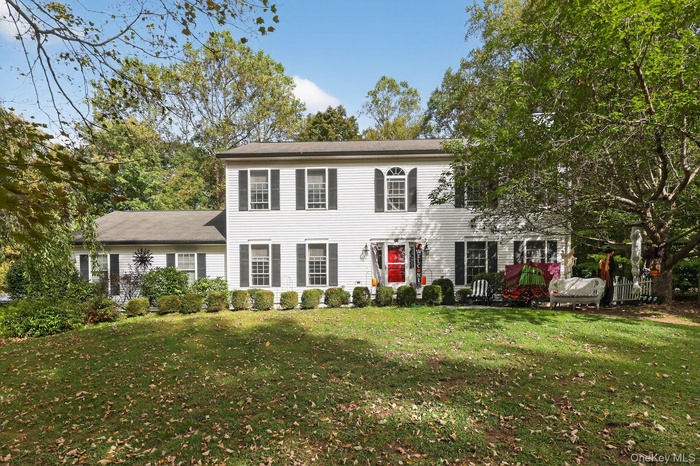Property
| Ownership: | For Sale |
|---|---|
| Type: | Single Family |
| Rooms: | 10 |
| Bedrooms: | 4 BR |
| Bathrooms: | 4 |
| Pets: | Pets No |
| Lot Size: | 1.14 Acres |
Financials
Listing Courtesy of William Raveis Real Estate
Location ! Location ! Location !

- Colonial house featuring a front yard
- View of yard featuring view of wooded area
- Rear view of house with a gazebo, a chimney, a lawn, and a deck
- Back of house featuring a deck, a gazebo, a yard, a chimney, and a patio
- Deck featuring a gazebo and view of scattered trees
- Deck featuring a gazebo, view of wooded area, and a trampoline
- View of side of property featuring asphalt driveway, an attached garage, and view of wooded area
- Staircase with wood finished floors and a high ceiling
- Living area featuring light wood-style flooring, a high end fireplace, and a ceiling fan
- Living area with ceiling fan and light wood-style floors
- Kitchen featuring white cabinetry, light wood-type flooring, a center island, and pendant lighting
- Kitchen with a breakfast bar, a barn door, white cabinetry, stainless steel microwave, and a kitchen island
- Kitchen featuring white cabinetry, a barn door, light wood finished floors, and backsplash
- Kitchen with decorative backsplash, french doors, dark stone countertops, and light wood-style floors
- Kitchen featuring backsplash, white cabinetry, light wood-type flooring, and dark stone counters
- Kitchen featuring a kitchen breakfast bar, backsplash, a kitchen island, stainless steel appliances, and light wood-style floors
- Dining area featuring light wood-style flooring and a ceiling fan
- Bedroom with light wood-style flooring and a ceiling fan
- Bedroom with light wood finished floors and ceiling fan
- Full bathroom featuring toilet and double vanity
- Bathroom featuring a shower stall and a bath
- Bedroom with light wood-style flooring and a ceiling fan
- Bedroom featuring light wood finished floors and ceiling fan
- Full bathroom with vanity and light tile patterned flooring
- Bathroom featuring a drop ceiling, vanity, and tile patterned floors
- Bedroom with light wood-style flooring and a ceiling fan
- Full bath with vanity, crown molding, and wood finished floors
- Kitchen with white appliances, light tile patterned floors, brown cabinets, and arched walkways
- Bedroom with light wood-style flooring, a walk in closet, and a paneled ceiling
Description
Location! Location! Location! Charming 4-Bedroom, 4 Bathroom Colonial,
tucked away on a quiet cul-de-sac in the desirable Mt. Laurel Estates, this beautifully maintained 4-bedroom, 4-bath Colonial offers privacy, comfort, space, and serenity on a stunning 1.14-acre park like lot. Surrounded by mature ornamental trees and meticulously landscaped grounds, this home is the perfect blend of privacy and elegance.
Step inside to discover hardwood floors throughout, a spacious center island kitchen with granite countertops, gas stove, stainless steel appliances and a cozy breakfast nook—ideal for morning coffee with views of the peaceful yard, extended deck and pool.
Relax in the inviting living room with fireplace, or retreat to the master suite featuring a walk-in closet and a luxurious en suite bath with dual sinks, soaking tub, and separate shower.
The fully finished basement is a true highlight, complete with radiant heated tile floors, a summer kitchen, full bath, and space for a media room, home gym, or in-law suite—perfect for extended family or multi-generational living.
Additional features include:
• Central A/C
• 200-amp electric service with generator hook-up
• home owner may leave generator
• 2-car attached garage
• Large Trex deck overlooking a level backyard
• Oil heating (above ground)
With the home set back and elevated from the road, enjoy tranquil, peaceful living in a park-like setting, while still being close to everything! Less than 1 mile from Interstate 84, not far from theTaconic State Parkway. Metro North is less than 10 mins away. 1hr from Manhattan great for commuting.
This is the one you’ve been waiting for—schedule your showing today!
Virtual Tour: https://HomeJab.vr-360-tour.com/e/v-cBmZtIYEU/e
Amenities
- Aluminum Frames
- Back Yard
- Cable Connected
- Crown Molding
- Cul-De-Sac
- Dishwasher
- Eat-in Kitchen
- Entrance Foyer
- Formal Dining
- Front Yard
- Gas Cooktop
- Gas Oven
- Granite Counters
- High ceiling
- Kitchen Island
- Landscaped
- Level
- Living Room
- Microwave
- Oil Water Heater
- Oversized Windows
- Private
- Refrigerator
- Shutters
- Stainless Steel Appliance(s)
- Trash Collection Private
- Washer
- Washer/Dryer Hookup

All information furnished regarding property for sale, rental or financing is from sources deemed reliable, but no warranty or representation is made as to the accuracy thereof and same is submitted subject to errors, omissions, change of price, rental or other conditions, prior sale, lease or financing or withdrawal without notice. International currency conversions where shown are estimates based on recent exchange rates and are not official asking prices.
All dimensions are approximate. For exact dimensions, you must hire your own architect or engineer.