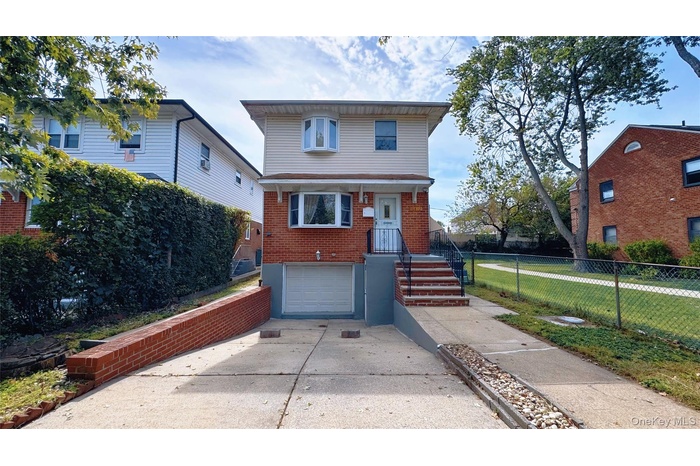Property
| Ownership: | For Sale |
|---|---|
| Type: | Single Family |
| Rooms: | 8 |
| Bedrooms: | 3 BR |
| Bathrooms: | 3½ |
| Pets: | No Pets Allowed |
Financials
Listing Courtesy of Jamie Realty Group
Welcome to this move in ready single family home in the heart of Whitestone First Floor Spacious living room, formal dining room, kitchen featuring granite countertops and stainless steel appliances, ...

- American foursquare style home with driveway, brick siding, and a garage
- Living area featuring stairs, light wood-style floors, and radiator heating unit
- Living area featuring radiator heating unit, light wood-style floors, stairs, and recessed lighting
- Living area featuring stairs and light wood-type flooring
- 5
- Kitchen with brown cabinetry, gas range, plenty of natural light, and radiator heating unit
- Kitchen with hanging light fixtures, brown cabinets, stainless steel appliances, light stone counters, and under cabinet range hood
- Kitchen with stainless steel range with gas cooktop, a peninsula, brown cabinetry, under cabinet range hood, and light stone counters
- Kitchen featuring gas range, under cabinet range hood, backsplash, brown cabinets, and a peninsula
- Kitchen with appliances with stainless steel finishes, under cabinet range hood, brown cabinets, and light stone countertops
- Half bathroom featuring radiator heating unit and toilet
- Hallway with light wood-style floors and an upstairs landing
- Bedroom with multiple closets, wood finished floors, and radiator heating unit
- Bedroom with light wood-style flooring and radiator
- Bedroom featuring light wood-style floors and baseboards
- Bedroom with radiator, light wood-type flooring, and cooling unit
- View of walk in closet
- Full bathroom with tile walls, radiator heating unit, shower / tub combo with curtain, and vanity
- Bedroom featuring dark wood-style flooring and cooling unit
- Full bath featuring light tile patterned floors, vanity, a shower stall, and radiator
- Bedroom with a closet, wood finished floors, and cooling unit
- Empty room featuring dark wood-type flooring and recessed lighting
- Unfurnished bedroom featuring wood finished floors, baseboard heating, and recessed lighting
- Bathroom featuring tiled shower, tile walls, and wainscoting
- 25
- Traditional style home featuring brick siding and a fenced front yard
- Rear view of house with a chimney, brick siding, and a patio area
Description
Welcome to this move in ready single-family home in the heart of Whitestone
First Floor Spacious living room, formal dining room, kitchen featuring granite countertops and stainless steel appliances, plus a half bath and side entrance to the backyard.
The second floor offers 3 bedrooms and 2 full baths. One bedroom includes a walk-in closet, and the master bedroom has its own full bath. Each bedroom has two windows, keeping the rooms bright and airy.
Fully finished Basement with a family room, full bathroom, laundry area, utility room, and separate entrance ideal for additional living space, guests, or recreation.
This home offers hardwood floors throughout, abundant natural light, and ample closet space. A private driveway for convenient parking.
Conveniently located just a 2-minute walk to the Q16 bus, with only 25 minutes to Main Street, and easy access to the Cross Island Expressway and Whitestone Expressway. Close to shops, parks, and all major highways.
A must-see home!
Amenities
- Cable - Available
- Electricity Connected
- Gas Water Heater
- Granite Counters
- Kitchen Island
- Marble Counters
- Natural Gas Connected
- Open Floorplan
- Open Kitchen
- Recessed Lighting
- Refrigerator
- Sewer Connected
- Stainless Steel Appliance(s)
- Trash Collection Public
- Walk-In Closet(s)
- Water Connected

All information furnished regarding property for sale, rental or financing is from sources deemed reliable, but no warranty or representation is made as to the accuracy thereof and same is submitted subject to errors, omissions, change of price, rental or other conditions, prior sale, lease or financing or withdrawal without notice. International currency conversions where shown are estimates based on recent exchange rates and are not official asking prices.
All dimensions are approximate. For exact dimensions, you must hire your own architect or engineer.