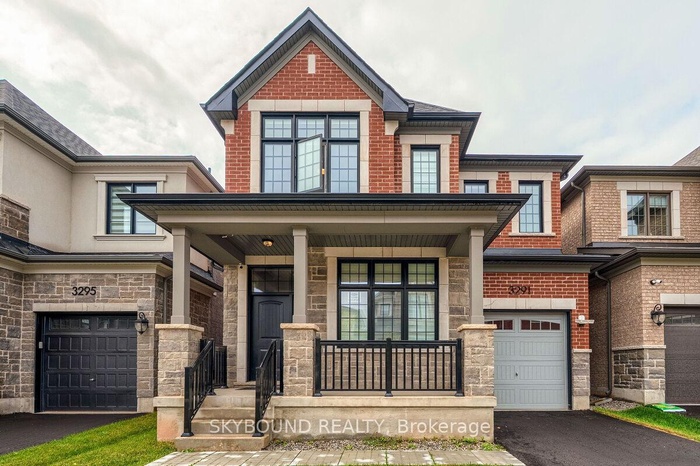Property
| Ownership: | For Sale |
|---|---|
| Type: | Unknown |
| Bedrooms: | 5 BR |
| Bathrooms: | 4 |
| Pets: | Pets No |
Financials
DescriptionWelcome to This Premium Executive Detached Property Situated in the Most Desired And Prestigious Community of Preserve West in Rural Oakville. This 2587 Sqft Of Modern Beauty Backs onto Greenspace, and Is Loaded with Luxury and The Craftsmanship Of Spacious Layout. Open Concept Living Area with Enchanting Three Sided Fireplace and Boasting 4 Bedrooms & 4 Bathrooms, This Residence is Bundled with Ultra Premium Enhancements, Including a Study Room, Soaring 10 Ft Ceilings on the Main Level & 9 Ft Ceilings on the Second Floor. Immersed In the Elegance of Tray Ceilings in the Great Room, Dining Room, and Primary Suite, Chef Inspired Gourmet Kitchen Impresses with its Executive Center Island, Quartz Countertops, and Extended Contemporary Wooden Cabinets, Seamlessly Flowing into the Inviting Breakfast Room. Third Bathroom on the Second Floor adds an Impressive Upgrade for Convenince While Laundry Room on the Upper Level Offers an exceptional Time and Task SavingsVirtual Tour: https://tourwizard.net/659594c5/nb/Amenities- Carpet Free
- Central Vacuum
- ERV/HRV
- Sump Pump
- Water Heater
Welcome to This Premium Executive Detached Property Situated in the Most Desired And Prestigious Community of Preserve West in Rural Oakville. This 2587 Sqft Of Modern Beauty Backs onto Greenspace, and Is Loaded with Luxury and The Craftsmanship Of Spacious Layout. Open Concept Living Area with Enchanting Three Sided Fireplace and Boasting 4 Bedrooms & 4 Bathrooms, This Residence is Bundled with Ultra Premium Enhancements, Including a Study Room, Soaring 10 Ft Ceilings on the Main Level & 9 Ft Ceilings on the Second Floor. Immersed In the Elegance of Tray Ceilings in the Great Room, Dining Room, and Primary Suite, Chef Inspired Gourmet Kitchen Impresses with its Executive Center Island, Quartz Countertops, and Extended Contemporary Wooden Cabinets, Seamlessly Flowing into the Inviting Breakfast Room. Third Bathroom on the Second Floor adds an Impressive Upgrade for Convenince While Laundry Room on the Upper Level Offers an exceptional Time and Task Savings
Virtual Tour: https://tourwizard.net/659594c5/nb/
- Carpet Free
- Central Vacuum
- ERV/HRV
- Sump Pump
- Water Heater
Welcome to This Premium Executive Detached Property Situated in the Most Desired And Prestigious Community of Preserve West in Rural Oakville.
DescriptionWelcome to This Premium Executive Detached Property Situated in the Most Desired And Prestigious Community of Preserve West in Rural Oakville. This 2587 Sqft Of Modern Beauty Backs onto Greenspace, and Is Loaded with Luxury and The Craftsmanship Of Spacious Layout. Open Concept Living Area with Enchanting Three Sided Fireplace and Boasting 4 Bedrooms & 4 Bathrooms, This Residence is Bundled with Ultra Premium Enhancements, Including a Study Room, Soaring 10 Ft Ceilings on the Main Level & 9 Ft Ceilings on the Second Floor. Immersed In the Elegance of Tray Ceilings in the Great Room, Dining Room, and Primary Suite, Chef Inspired Gourmet Kitchen Impresses with its Executive Center Island, Quartz Countertops, and Extended Contemporary Wooden Cabinets, Seamlessly Flowing into the Inviting Breakfast Room. Third Bathroom on the Second Floor adds an Impressive Upgrade for Convenince While Laundry Room on the Upper Level Offers an exceptional Time and Task SavingsVirtual Tour: https://tourwizard.net/659594c5/nb/Amenities- Carpet Free
- Central Vacuum
- ERV/HRV
- Sump Pump
- Water Heater
Welcome to This Premium Executive Detached Property Situated in the Most Desired And Prestigious Community of Preserve West in Rural Oakville. This 2587 Sqft Of Modern Beauty Backs onto Greenspace, and Is Loaded with Luxury and The Craftsmanship Of Spacious Layout. Open Concept Living Area with Enchanting Three Sided Fireplace and Boasting 4 Bedrooms & 4 Bathrooms, This Residence is Bundled with Ultra Premium Enhancements, Including a Study Room, Soaring 10 Ft Ceilings on the Main Level & 9 Ft Ceilings on the Second Floor. Immersed In the Elegance of Tray Ceilings in the Great Room, Dining Room, and Primary Suite, Chef Inspired Gourmet Kitchen Impresses with its Executive Center Island, Quartz Countertops, and Extended Contemporary Wooden Cabinets, Seamlessly Flowing into the Inviting Breakfast Room. Third Bathroom on the Second Floor adds an Impressive Upgrade for Convenince While Laundry Room on the Upper Level Offers an exceptional Time and Task Savings
Virtual Tour: https://tourwizard.net/659594c5/nb/
- Carpet Free
- Central Vacuum
- ERV/HRV
- Sump Pump
- Water Heater
All information furnished regarding property for sale, rental or financing is from sources deemed reliable, but no warranty or representation is made as to the accuracy thereof and same is submitted subject to errors, omissions, change of price, rental or other conditions, prior sale, lease or financing or withdrawal without notice. International currency conversions where shown are estimates based on recent exchange rates and are not official asking prices.
All dimensions are approximate. For exact dimensions, you must hire your own architect or engineer.
