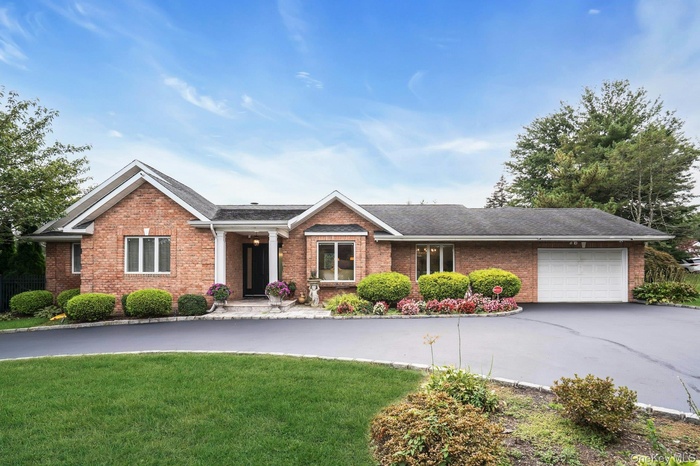Property
| Ownership: | For Sale |
|---|---|
| Type: | Single Family |
| Rooms: | 9 |
| Bedrooms: | 5 BR |
| Bathrooms: | 3 |
| Pets: | No Pets Allowed |
| Lot Size: | 0.90 Acres |
Financials
Listing Courtesy of Compass Greater NY LLC
Welcome to 1 Regency Lane, Dix Hills !

- Welcome to 1 Regency Lane in Dix Hills!
- Fabulous circular driveway.
- Lots of lawn and a wide piece of property ready for expansion.
- PORCH!
- Attention to detail.
- Welcome home!
- Hardwood floor throughout.
- Open concept living.
- Large center island with room for seating.
- Granite counters
- Bosch appliances - 3.5 years old.
- Room for more than one chef in the kitchen!
- Love this set-up!
- So much room to entertain and move around.
- Dining area featuring wood finished floors, a baseboard heating unit, crown molding, a chandelier, and recessed lighting
- Dining area featuring light wood-style flooring, a chandelier, recessed lighting, and crown molding
- Dining area featuring light wood-type flooring, recessed lighting, a baseboard radiator, a chandelier, and crown molding
- Living area with wood finished floors, recessed lighting, and ornamental molding
- Living room featuring recessed lighting, light wood-type flooring, and ornamental molding
- Living room featuring a chandelier, ornamental molding, light wood finished floors, and recessed lighting
- Sitting room featuring baseboard heating, a chandelier, light wood-style flooring, ornamental molding, and plenty of natural light
- Living room featuring light wood-type flooring, a glass covered fireplace, ornamental molding, a chandelier, and baseboard heating
- Living area featuring wood finished floors, crown molding, a baseboard heating unit, recessed lighting, and a stone fireplace
- Nice primary bedroom located in the south wing.
- Beautiful primary bathroom
- 2nd bedroom with hardwood floors and decorative molding.
- 3rd bedroom with hardwood floors and recessed lighting.
- South wing full bathroom with double vanity, a stall shower, and tile walls
- 4th bedroom with picture window in north wing.
- North wing full bath.
- Basement with high ceilings in North Wing.
- Brand new pool with estate fencing.
- Gorgeous pavers around the pool.
- 3 Waterfalls and 2 fireballs are the jewel of the pool!
- Stunning waterfall and specimen plantings.
- Salt water!
- Smart pool features great lighting.
- Entertainer's dream!
- Detailed paver design.
- Ariel view!
- Outdoor pool with a yard, a patio area, and a storage shed
- Bird's eye view of a pool area. So much lawn space!
- View of floor plan / room layout
- View of room layout
Description
Welcome to 1 Regency Lane, Dix Hills!
This spacious 5-bedroom, 3-bathroom ranch is nestled in Dix Hills within the award-winning Half Hollow Hills School District. Designed for both everyday living and entertaining, the home blends modern updates with timeless charm.
The unique feature of the home is the separation of the bedrooms creating 2 sleeping quarters. The South Wing features the Primary Bedroom with a private ensuite bath, 2 other bedrooms and a main hall full bath. The North Wing features 2 good size bedrooms, a main hall full bath and staircase access to a partial basement making this home a very good share house.
Inside, the renovated kitchen showcases an open floor plan, Bosch dishwasher & cooktop (3.5 yrs), KitchenAid refrigerator (6.5 yrs), and a microwave (3 yrs). The living areas feature oak hardwood flooring, a cozy wood-burning fireplace, and a wired sound system. The primary suite offers a whirlpool tub, while a pull-down attic and 2-car garage add convenience and storage.
Recent updates include: windows (7 yrs), central air (3.5 yrs), oil tank (6 yrs), and cesspool (6.5 yrs).
Step outside to your private oasis on .9 acres, where a brand-new (2024) saltwater smart pool with 3 waterfalls and 2 fireballs creates a stunning focal point. The backyard is enhanced by aluminum estate fencing, a 12-zone sprinkler system, and a large patio—perfect for entertaining guests or relaxing in style.
This exceptional property combines comfort, updates, and resort-like amenities in a sought-after Dix Hills location. This is a very wide piece of property that can easily be expanded.
Amenities
- Accessible Bedroom
- Accessible Central Living Area
- Accessible Closets
- Accessible Common Area
- Accessible Doors
- Accessible Entrance
- Accessible Full Bath
- Accessible Hallway(s)
- Accessible Kitchen
- Accessible Kitchen Appliances
- Back Yard
- Breakfast Bar
- Casement
- Cathedral Ceiling(s)
- Chandelier
- Chefs Kitchen
- Corner Lot
- Crown Molding
- Dishwasher
- Dryer
- Eat-in Kitchen
- Electric Cooktop
- Electricity Connected
- Entrance Foyer
- Fire Alarm
- First Floor Bedroom
- First Floor Full Bath
- Formal Dining
- Front Yard
- Garden
- Granite Counters
- High ceiling
- His and Hers Closets
- Kitchen Island
- Landscaped
- Level
- Lighting
- Mailbox
- Master Downstairs
- Microwave
- Natural Woodwork
- Neighborhood
- Oil Water Heater
- Open Floorplan
- Open Kitchen
- Original Details
- Pantry
- Primary Bathroom
- Rain Gutters
- Recessed Lighting
- Refrigerator
- Security Lights
- Security System
- Smart Thermostat
- Smoke Detectors
- Speakers
- Sprinklers In Front
- Sprinklers In Rear
- Storage
- Trash Collection Public
- Video Cameras
- Walk-In Closet(s)
- Washer
- Washer/Dryer Hookup
- Water Connected
- Wired for Sound
- Wood Burning

All information furnished regarding property for sale, rental or financing is from sources deemed reliable, but no warranty or representation is made as to the accuracy thereof and same is submitted subject to errors, omissions, change of price, rental or other conditions, prior sale, lease or financing or withdrawal without notice. International currency conversions where shown are estimates based on recent exchange rates and are not official asking prices.
All dimensions are approximate. For exact dimensions, you must hire your own architect or engineer.