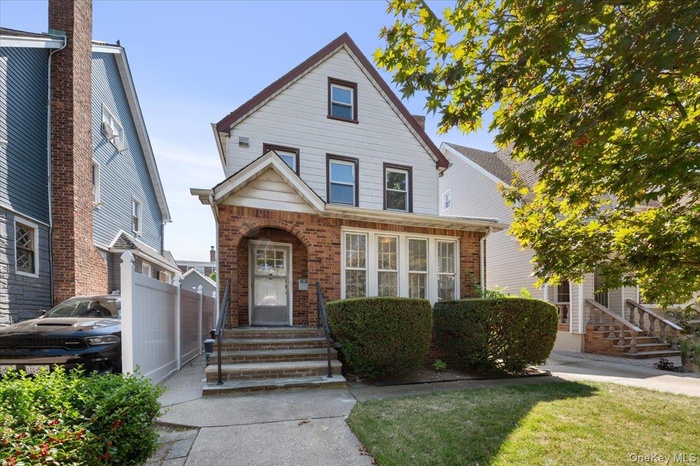Property
| Ownership: | For Sale |
|---|---|
| Type: | Single Family |
| Rooms: | 11 |
| Bedrooms: | 4 BR |
| Bathrooms: | 3½ |
| Pets: | No Pets Allowed |
| Lot Size: | 0.08 Acres |
Financials
24-20 Jackson Ave Floor 3
Long Island City, NY 11101, USA
Phone: +1 929-442-2208
Listing Courtesy of Keller Williams Points North
Legal two family detached home with private driveway and detached garage, offered in as is condition.

- View of front facade with brick siding
- Hall with stairs
- Living room with a brick fireplace, arched walkways, and wood finished floors
- Unfurnished living room featuring a brick fireplace, radiator, arched walkways, a baseboard radiator, and a wall unit AC
- Living room featuring baseboard heating
- Living area with a baseboard radiator and baseboards
- Living area featuring a baseboard heating unit and arched walkways
- Bedroom with baseboards
- Spare room featuring baseboards
- Kitchen with appliances with stainless steel finishes, light wood-style floors, white cabinets, and wooden counters
- 11
- Spare room featuring radiator and arched walkways
- Spare room featuring radiator and ornamental molding
- Half bathroom with tile walls and wainscoting
- Empty room featuring baseboard heating and ornamental molding
- Kitchen with gas range gas stove, dark countertops, brown cabinets, under cabinet range hood, and a ceiling fan
- Bedroom with radiator heating unit and wood finished floors
- Spare room featuring radiator heating unit and wood-type flooring
- Unfurnished room featuring wood finished floors and a baseboard radiator
- Finished below grade area featuring tile patterned floors and baseboards
- Living room featuring light wood-style floors
- Finished basement with baseboards and dark flooring
- Bathroom with tile walls, washtub / shower combination, and tile patterned floors
- Finished below grade area with dark floors and a baseboard radiator
- Utility room with water heater and a heating unit
- Bathroom with tile walls, tile patterned floors, and shower combination
- Bedroom featuring lofted ceiling, light wood-type flooring, and an office area
- Bonus room with vaulted ceiling and dark wood-type flooring
- Half bathroom with vaulted ceiling, vanity, tile walls, and wood finished floors
- 30
- Additional living space with lofted ceiling and wood finished floors
- Bonus room featuring an office area, wood finished floors, lofted ceiling, and radiator
- Office with vaulted ceiling, dark wood-style floors, and radiator heating unit
- Garage with driveway
- Garage featuring concrete driveway
- Rear view of house featuring a patio
- Back of house with a patio
- View of front of home featuring an outdoor structure, a shingled roof, driveway, and a front lawn
- View of home floor plan
- View of home floor plan
- View of home floor plan
- View of property floor plan
Description
Legal two-family detached home with private driveway and detached garage, offered in as-is condition. Previously owner-occupied as a single family.
The first floor includes a kitchen with existing gas and water line hookups (no appliances), dining room, full bathroom, two bedrooms, a large living room, and a sunroom with original details.
The second floor features a full windowed kitchen, full bathroom, and three bright, spacious bedrooms. The third floor/attic offers a large open flex space with a half bathroom, suitable for adaptation or additional living area subject to approvals.
Additional highlights include natural light throughout, a tree-lined block, and separate electric metering for two residences. Convenient Briarwood location near Hillside Avenue amenities, with access to the F train at Briarwood, bus routes to Jamaica Center, the LIRR at Jamaica Station, and major highways including the Van Wyck, Grand Central, and Jackie Robinson.
Amenities
- First Floor Bedroom
- First Floor Full Bath
- Formal Dining
- Original Details

All information furnished regarding property for sale, rental or financing is from sources deemed reliable, but no warranty or representation is made as to the accuracy thereof and same is submitted subject to errors, omissions, change of price, rental or other conditions, prior sale, lease or financing or withdrawal without notice. International currency conversions where shown are estimates based on recent exchange rates and are not official asking prices.
All dimensions are approximate. For exact dimensions, you must hire your own architect or engineer.