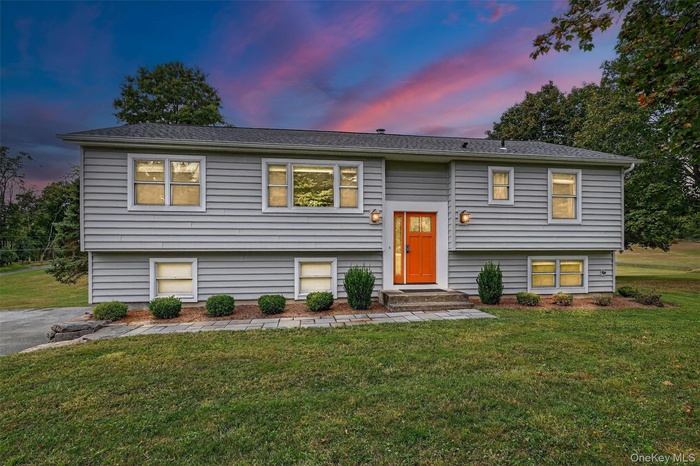Property
| Ownership: | For Sale |
|---|---|
| Type: | Single Family |
| Rooms: | 9 |
| Bedrooms: | 3 BR |
| Bathrooms: | 2½ |
| Pets: | Pets No |
| Lot Size: | 1 Acres |
Financials
Listing Courtesy of Field Pointe Realty LLC
LOW TAXES 7, 885 before STAR exemption Welcome to this beautiful high ranch offering 1, 842 square feet of elegant living space, nestled on a serene 1 acre lot in ...

- Raised ranch featuring a lawn
- Raised ranch featuring a lawn
- Bi-level home featuring a front yard, a storage shed, and driveway
- Bi-level home with a garage, asphalt driveway, and a front yard
- Split foyer home featuring a front yard and an outbuilding
- Bi-level home featuring a garage, a front yard, and asphalt driveway
- Raised ranch with a front yard and an outdoor structure
- Split foyer home with a front lawn
- 9
- Living room featuring vaulted ceiling, recessed lighting, and wood finished floors
- Living area featuring wood finished floors, a chandelier, recessed lighting, and a baseboard heating unit
- Living area with recessed lighting and light wood-style flooring
- Living room with recessed lighting, light wood finished floors, a baseboard radiator, and a chandelier
- Dining room featuring light wood-style flooring, recessed lighting, and a baseboard radiator
- Dining area with light wood-style floors and recessed lighting
- Kitchen with appliances with stainless steel finishes, gray cabinets, light wood-style flooring, decorative backsplash, and recessed lighting
- Kitchen featuring a peninsula, dark stone countertops, tasteful backsplash, stainless steel appliances, and pendant lighting
- Kitchen featuring a peninsula, recessed lighting, stainless steel dishwasher, light wood-style flooring, and dark stone countertops
- Kitchen with dark stone countertops, freestanding refrigerator, decorative light fixtures, light wood-type flooring, and recessed lighting
- Kitchen with appliances with stainless steel finishes, light wood-style floors, backsplash, dark stone countertops, and gray cabinets
- Foyer with light wood-style floors and a chandelier
- Bedroom featuring light wood-style flooring, lofted ceiling, ceiling fan, and a baseboard radiator
- Bedroom featuring wood finished floors, ceiling fan, and recessed lighting
- Bedroom featuring lofted ceiling, wood finished floors, ceiling fan, and recessed lighting
- Bathroom featuring vanity, a stall shower, and dark tile patterned floors
- Walk in closet featuring baseboard heating and light wood-style floors
- Carpeted bedroom with a baseboard radiator and baseboards
- Carpeted bedroom with attic access and a closet
- Empty room with a baseboard radiator and carpet flooring
- Unfurnished bedroom with a baseboard heating unit, carpet, and a closet
- Bathroom featuring combined bath / shower with glass door, wood finish floors, and vanity
- Stairway with recessed lighting
- Foyer featuring stairs and wood tiled floors
- Living area with recessed lighting, beam ceiling, and wood finish floors
- Office with a baseboard heating unit, light wood finished floors, and recessed lighting
- Living area featuring beamed ceiling, stairway, recessed lighting, and wood tiled floors
- Living area featuring built in desk, beam ceiling, recessed lighting, wood finish floors, and baseboard heating
- Living room featuring recessed lighting, wood tiled floors, stairs, beamed ceiling, and a desk
- Living room with light wood-style flooring, recessed lighting, and a baseboard heating unit
- Half bath with wood tiled floors, vanity, and independent washer and dryer
- View of garage
- View of garage
- Utility room featuring water heater
- Deck with outdoor dining space, view of scattered trees, a yard, and outdoor lounge area
- Deck featuring outdoor dining space and grilling area
- Deck featuring area for grilling, outdoor dining area, and a pergola
- View of green lawn featuring view of wooded area and a balcony
- View of patio / terrace featuring a wooden deck, stairway, an outdoor living space, and view of wooded area
- View of floor plan / room layout
- View of home floor plan
- View of property floor plan
Description
LOW TAXES $7,885 before STAR exemption - Welcome to this beautiful high ranch offering 1,842 square feet of elegant living space, nestled on a serene 1-acre lot in a picturesque setting. This home is a locally renowned "builders own home" which he thoughtfully renovated, top to bottom, in 2021 with high-end materials and impeccable taste, blending modern luxury with timeless comfort.
Inside, you'll find a bright, open-concept layout featuring gleaming hardwood floors, designer fixtures, and custom finishes throughout. The spacious living and dining areas flow seamlessly into a gourmet kitchen outfitted with premium cabinetry, stone countertops, and stainless-steel appliances — perfect for both everyday living and entertaining.
Amenities
- Cable Connected
- Ceiling Fan(s)
- Cooktop
- Dishwasher
- Dryer
- Eat-in Kitchen
- Granite Counters
- High Speed Internet
- Microwave
- Primary Bathroom
- Refrigerator
- Stainless Steel Appliance(s)
- Washer

All information furnished regarding property for sale, rental or financing is from sources deemed reliable, but no warranty or representation is made as to the accuracy thereof and same is submitted subject to errors, omissions, change of price, rental or other conditions, prior sale, lease or financing or withdrawal without notice. International currency conversions where shown are estimates based on recent exchange rates and are not official asking prices.
All dimensions are approximate. For exact dimensions, you must hire your own architect or engineer.