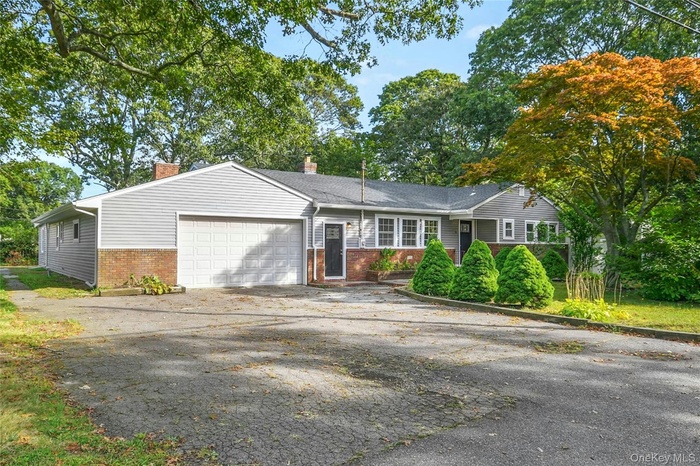Property
| Type: | Single Family |
|---|---|
| Rooms: | 11 |
| Bedrooms: | 3 BR |
| Bathrooms: | 3 |
| Pets: | Pets Allowed |
| Lot Size: | 0.49 Acres |
Financials
Rent:$4,400
Listing Courtesy of Howard Hanna Coach
Completely renovated Sprawling Ranch with modern finishings provides a perfect mix of function with style !

- Ranch-style house with brick siding, and attached garage
- 2
- recessed lighting, solid oak floor
- 4
- second bedroom with walking closet and attached nursey
- 6
- Shared bathroom
- 8
- 9
- En Suite
- Subway Tiled Shower
- Kitchen with recessed lighting, appliances with stainless steel finishes, decorative backsplash with cathedral ceiling
- 13
- Sun Drenched Dining
- 15
- Great Family Space
- 17
- Located off Den
- private outside entrance
- Private Paved Entry
- 21
- View of yard
- 23
Description
Completely renovated Sprawling Ranch with modern finishings provides a perfect mix of function with style! As you enter the Living Room you will begin to notice the attention to detail that has been put into this property. HOME: hardwood floors, recessed lighting, and a full wall of windows will make coming home from your busy day...a welcome respite. There are 2 Bedrooms in addition to the Primary EnSuite. Each of the bedrooms provide ample closet space. All three full bathrooms are tastefully appointed. Meal prepping will be a breeze in the upscale Eat-in-Kitchen completed with Soft-Close Cabinetry, Marble Countertops and Stainless Steel Appliances...including a dishwasher! The sundrenched Dining Room is perfect for family dinners and holiday gatherings. The expansive Sunken Den leads to the 3rd Bedroom, 3rd Full Bath, a Home Office with a Private Outside Paved Entrance and the Mud Room with inside/outside access to the massive attached 2 Car Garage. A new separate outside entrance conveniently supplies access to the full dry basement and is ideal for all your storage needs.
Permit allows 6 occupants maximum
Amenities
- Back Yard
- Cathedral Ceiling(s)
- Chandelier
- Cleared
- Dishwasher
- Eat-in Kitchen
- Electric Oven
- First Floor Bedroom
- First Floor Full Bath
- Front Yard
- Landscaped
- Marble Counters
- Master Downstairs
- Pantry
- Primary Bathroom
- Recessed Lighting
- Refrigerator
- Stainless Steel Appliance(s)
- Storage
- Walk-In Closet(s)
- Washer/Dryer Hookup
- Water Connected

All information furnished regarding property for sale, rental or financing is from sources deemed reliable, but no warranty or representation is made as to the accuracy thereof and same is submitted subject to errors, omissions, change of price, rental or other conditions, prior sale, lease or financing or withdrawal without notice. International currency conversions where shown are estimates based on recent exchange rates and are not official asking prices.
All dimensions are approximate. For exact dimensions, you must hire your own architect or engineer.