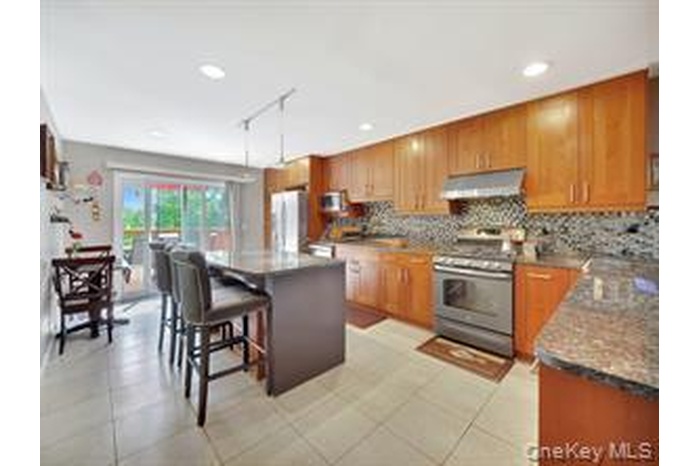Property
| Type: | Single Family |
|---|---|
| Rooms: | 11 |
| Bedrooms: | 5 BR |
| Bathrooms: | 2½ |
| Pets: | Pets Allowed |
| Lot Size: | 0.46 Acres |
Financials
Rent:$4,600
Listing Courtesy of AOM Realty, Inc.
Stunning and spacious Colonial in the heart of Nanuet, Clarkstown School District, dead end street.

- Kitchen with a kitchen island, a kitchen breakfast bar, decorative backsplash, stainless steel range, and brown cabinetry
- Kitchen featuring appliances with stainless steel finishes, brown cabinetry, a kitchen bar, decorative backsplash, and light tile patterned floors
- 3
- Staircase with wood finished floors
- Entryway featuring light wood-style flooring, stairs, ceiling fan, and a chandelier
- Full bath with double vanity and combined bath / shower with glass door
- Back of property featuring a chimney and a wooden deck
- Foyer entrance with a chandelier, stairs, and wood finished floors
- Living room with a ceiling fan, wood finished floors, and a fireplace
- Detailed view of a glass covered fireplace
- Property entrance with a shingled roof, mansard roof, and brick siding
- Kitchen featuring a breakfast bar area, a center island, decorative light fixtures, stainless steel appliances, and recessed lighting
- Deck with a gazebo, outdoor dining area, and grilling area
- Dining space with ornamental molding, a chandelier, and light wood-style floors
- Foyer with baseboards and light wood finished floors
- View of garage
- Back of property featuring a wooden deck
- Finished below grade area with a drop ceiling
- Full bathroom featuring combined bath / shower with glass door, double vanity, and tile walls
Description
Stunning and spacious Colonial in the heart of Nanuet, Clarkstown School District, dead end street.
This 2,854 sq feet home features 4-5 BR and 2.5 Bath. Beautifully renovated kitchen, granite center island, ample cabinetry, and a modern backsplash, open to airy family room with fireplace. Large dining area adjacent to the kitchen has custom moldings, and sliding doors from dining room, kitchen and primary suite- all opening onto a large deck. Separate Bedroom and Bathroom on Main floor.!! Many closets throughout and walk in closets. HWAC system, and a 2 Car Garage. This exceptional spacious home has it all!
Amenities
- Chefs Kitchen
- Dryer
- Eat-in Kitchen
- First Floor Bedroom
- First Floor Full Bath
- Formal Dining
- Granite Counters
- High ceiling
- Kitchen Island
- Master Downstairs
- Microwave
- Natural Gas Connected
- Primary Bathroom
- Range
- Refrigerator
- Stainless Steel Appliance(s)
- Trash Collection Public
- Water Connected

All information furnished regarding property for sale, rental or financing is from sources deemed reliable, but no warranty or representation is made as to the accuracy thereof and same is submitted subject to errors, omissions, change of price, rental or other conditions, prior sale, lease or financing or withdrawal without notice. International currency conversions where shown are estimates based on recent exchange rates and are not official asking prices.
All dimensions are approximate. For exact dimensions, you must hire your own architect or engineer.