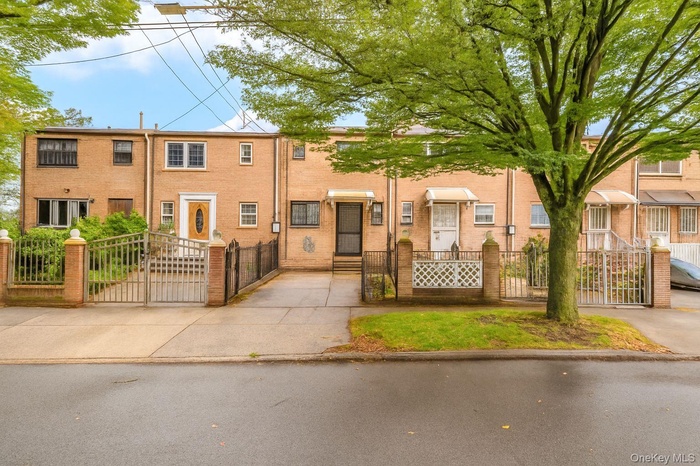Property
| Ownership: | For Sale |
|---|---|
| Type: | Single Family |
| Rooms: | 10 |
| Bedrooms: | 3 BR |
| Bathrooms: | 1½ |
| Pets: | Pets No |
| Lot Size: | 0.04 Acres |
Financials
Listing Courtesy of Keller Williams Realty Liberty
Welcome to this beautifully maintained single family home nestled on a peaceful, tree lined block in the heart of Brownsville.

- View of front of property with a gate, a fenced front yard, and brick siding
- View of front of home featuring a gate, a fenced front yard, and brick siding
- Property entrance featuring brick siding
- Living area featuring recessed lighting
- View of living room
- Living area with recessed lighting and stairway
- Lobby with stairs
- Living room with baseboards
- Dining space featuring a chandelier and light tile patterned floors
- Kitchen featuring appliances with stainless steel finishes, light countertops, light tile patterned floors, and under cabinet range hood
- Kitchen featuring appliances with stainless steel finishes, light countertops, under cabinet range hood, and backsplash
- Kitchen featuring freestanding refrigerator, gas stove, light tile patterned flooring, light countertops, and under cabinet range hood
- Bathroom with tile walls and vanity
- Bedroom featuring carpet floors and ceiling fan
- Bedroom with a ceiling fan
- Carpeted bedroom featuring a closet and ceiling fan
- Bedroom featuring light wood-style flooring and a ceiling fan
- Empty room with a ceiling fan and carpet floors
- Unfurnished room with carpet flooring and ceiling fan
- Empty room with carpet flooring and a ceiling fan
- Office with dark colored carpet
- Office with light carpet
- Living room with wooden walls, tile patterned floors, and a textured ceiling
- View of patio / terrace featuring outdoor lounge area
- View of patio
- View of property floor plan
- View of home floor plan
- View of property floor plan
- View of home floor plan
Description
Welcome to this beautifully maintained single-family home nestled on a peaceful, tree-lined block in the heart of Brownsville. This inviting residence offers a perfect blend of comfort, space, and modern updates — ideal for families or anyone seeking a tranquil urban retreat.
Step into a welcoming entry foyer that leads to a bright and spacious living room, complete with access to your own private backyard, perfect for relaxing or entertaining. The main floor also features a formal dining area, a convenient half bath, and a well-appointed kitchen with updated cabinets and appliances, all just 5 years ago. Elegant parquet wood floors add warmth and charm throughout the first level.
Upstairs, you’ll find three generous bedrooms and a full windowed bathroom, offering plenty of space and natural light.
The fully finished basement expands your living space with a large recreational area, a boiler room, and a dedicated laundry area. Great for a playroom, home office, or media space!
This home has been thoughtfully updated for efficiency and peace of mind:
Furnace & hot water heater (forced air) as well as central cooling (1 zone) are all approximately 2 years old. The roof was also update just 5 years ago.
Located just minutes from local parks, schools, shopping, and public transportation, this move-in ready home offers both comfort and convenience in a well-established neighborhood.
Don't miss your opportunity to own a piece of Brownsville charm — schedule your private showing today!
Virtual Tour: https://sites.listingphotoshoot.com/563-Powell-St/idx
Amenities
- Dryer
- Electricity Available
- Entrance Foyer
- Formal Dining
- Microwave
- Natural Gas Available
- Oven
- Range
- Refrigerator
- Washer
- Water Available

All information furnished regarding property for sale, rental or financing is from sources deemed reliable, but no warranty or representation is made as to the accuracy thereof and same is submitted subject to errors, omissions, change of price, rental or other conditions, prior sale, lease or financing or withdrawal without notice. International currency conversions where shown are estimates based on recent exchange rates and are not official asking prices.
All dimensions are approximate. For exact dimensions, you must hire your own architect or engineer.