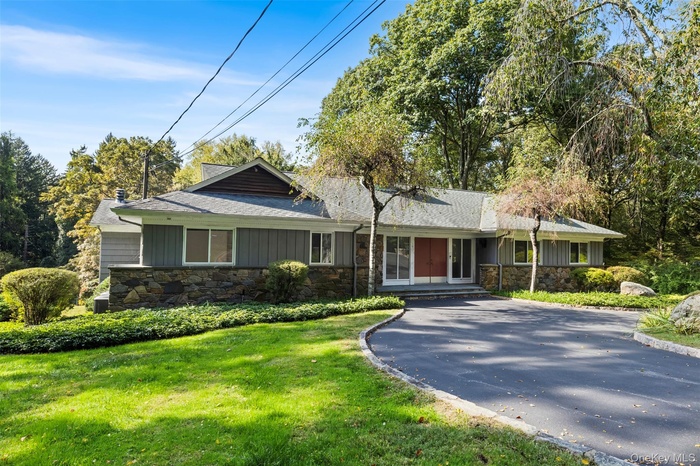Property
| Ownership: | For Sale |
|---|---|
| Type: | Single Family |
| Rooms: | 8 |
| Bedrooms: | 4 BR |
| Bathrooms: | 3½ |
| Pets: | Pets No |
| Lot Size: | 2.27 Acres |
Financials
Listing Courtesy of Julia B Fee Sothebys Int. Rlty
Rarely does a home come on this sought after street.

- Welcome to 3 Troy Lane
- Spacious entry way with stone floor
- 3
- Warm and inviting stone wall
- Stone fireplace
- 6
- 7
- 8
- 9
- Potential for tremendous kitchen/great room
- 11
- 12
- Primary bedroom
- 14
- Primary bathroom
- 16
- 17
- 18
- 19
- 20
- Powder room-1st floor
- 22
- Lower level
- Lower level
- Lower level
- Lower level with stone fireplace
- Lower level
- 28
- 29
- 30
- Rear deck overlooking pool and pool house
- Lower level walkout
- Pool House
- Spacious 2 car garage
- 35
- Rear of home
- Stone fireplace on patio
- 38
- Front of home showcasing circular driveway
- 40
- 41
- 42
- 1st Floor
- Lower Level
- Pool House
Description
Rarely does a home come on this sought after street. Set at the end of a quiet cul-de-sac on 2.27 acres, with an adjacent 2 acre lot also available, the property offers privacy and endless possibilities. Build your dream home, renovate the existing home featuring a pool and poolhouse, or expand with the neighboring lot. Easy living awaits in this spacious 5 bedroom ranch with a floor plan that is both functional and inviting. An inviting circular driveway welcomes you to a spacious front entry with a beautiful stone wall, setting the tone for the character throughout. Inside, the living room features a gorgeous stone fireplace, while outside a 2nd fireplace enhances the patio-perfect for year round enjoyment. Generously sized rooms flow naturally and can be easily reimagined to fit one's lifestyle. The walk out lower level adds flexiblity-whether you need a home office, guest space or family room. Lower level showcases a spacious family room with fireplace. Whether you are a first time buyer, downsizer looking for one floor living or searching for a project with strong upside, this home delivers options. Minutes to the hamlet of Armonk, within Byram Hills school district, this home is a winning combination of location and potential. Home being sold strictly as is.
Amenities
- Dishwasher
- Eat-in Kitchen
- Electricity Connected
- Entrance Foyer
- First Floor Bedroom
- First Floor Full Bath
- Kitchen Island
- Oven
- Pantry
- Primary Bathroom
- Range
- Refrigerator
- Storage
- Washer/Dryer Hookup

All information furnished regarding property for sale, rental or financing is from sources deemed reliable, but no warranty or representation is made as to the accuracy thereof and same is submitted subject to errors, omissions, change of price, rental or other conditions, prior sale, lease or financing or withdrawal without notice. International currency conversions where shown are estimates based on recent exchange rates and are not official asking prices.
All dimensions are approximate. For exact dimensions, you must hire your own architect or engineer.